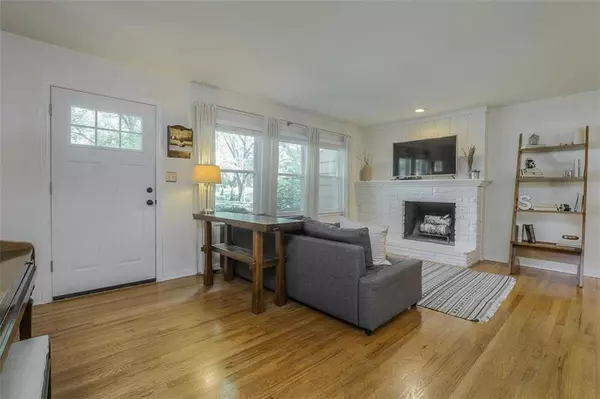$359,000
$359,000
For more information regarding the value of a property, please contact us for a free consultation.
3 Beds
2 Baths
1,806 SqFt
SOLD DATE : 10/08/2020
Key Details
Sold Price $359,000
Property Type Single Family Home
Sub Type Single Family Residence
Listing Status Sold
Purchase Type For Sale
Square Footage 1,806 sqft
Price per Sqft $198
Subdivision Granthurst
MLS Listing ID 2235653
Sold Date 10/08/20
Style Traditional
Bedrooms 3
Full Baths 2
Year Built 1952
Annual Tax Amount $4,220
Lot Size 10,548 Sqft
Property Description
Hip and cool, this refreshed ranch in the heart of Prairie Village welcomes you in. From the entryway you can see all the way through the living room with fireplace, dining area, updated kitchen and awesome bonus room addition leading to your private landscaped backyard. Kitchen with quartz counters, subway tile, SS appliances, and pantry with sliding barn doors open up to home office. Breakfast bar built from locally sourced ash tree. Master suite, tons of amazing closet space, and a finishable basement. BEST AND FINAL OFFERS DUE FRIDAY 08/21 by 6 pm. So many updates and a wonderful PV location make this a 10! Please allow 48 hours expiration for all offers. View disclosures and virtual tour prior to showing.
Location
State KS
County Johnson
Rooms
Other Rooms Fam Rm Main Level, Formal Living Room, Main Floor BR, Main Floor Master
Basement true
Interior
Interior Features Ceiling Fan(s), Pantry, Prt Window Cover
Heating Forced Air
Cooling Attic Fan, Electric
Flooring Wood
Fireplaces Number 1
Fireplaces Type Living Room
Fireplace Y
Appliance Dishwasher, Disposal, Dryer, Microwave, Refrigerator, Gas Range, Stainless Steel Appliance(s), Washer
Laundry In Basement, Main Level
Exterior
Parking Features true
Garage Spaces 2.0
Fence Wood
Roof Type Composition
Building
Entry Level Ranch
Sewer City/Public
Water Public
Structure Type Brick & Frame
Schools
Elementary Schools Belinder
Middle Schools Indian Hills
High Schools Sm East
School District Nan
Others
Acceptable Financing Cash, Conventional, Private, VA Loan
Listing Terms Cash, Conventional, Private, VA Loan
Read Less Info
Want to know what your home might be worth? Contact us for a FREE valuation!

Our team is ready to help you sell your home for the highest possible price ASAP







