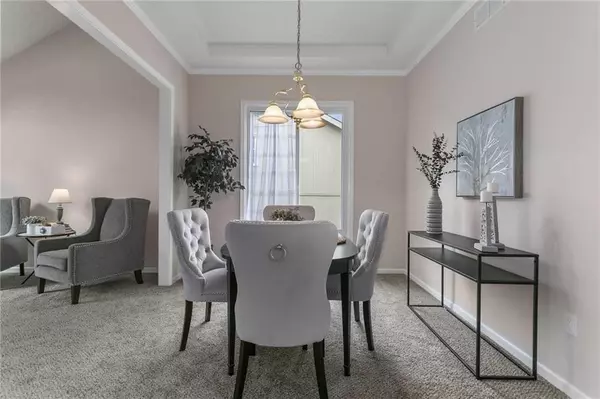$269,900
$269,900
For more information regarding the value of a property, please contact us for a free consultation.
3 Beds
3 Baths
1,825 SqFt
SOLD DATE : 08/25/2020
Key Details
Sold Price $269,900
Property Type Single Family Home
Sub Type Single Family Residence
Listing Status Sold
Purchase Type For Sale
Square Footage 1,825 sqft
Price per Sqft $147
Subdivision Deerfield Trace
MLS Listing ID 2232458
Sold Date 08/25/20
Style Contemporary
Bedrooms 3
Full Baths 2
Half Baths 1
HOA Fees $41/ann
Year Built 1998
Annual Tax Amount $3,554
Lot Size 6,270 Sqft
Property Description
Pride of ownership shines bright in this beautifully maintained, former model home that's 100% move-in ready! BRAND NEW CARPET, newer high efficiency replacement windows, furnace & AC less than 1 year old, roof replaced in 2017, H20 heater less than 5 years old! Popular atrium split floor plan-- w/ a twist! BONUS! Formal dining room + living room/flex room! Perfect for home office or entertaining. Large owners suite w/soaker tub & newer flooring (In hall bath too!) Unfinished walk out subbasement = great storage! Beautiful built ins flank the fireplace in family room. Fabulous location-- just west of I-435 w/easy highway access & close to rec centers & athletic complex! Just minutes away from The Legends shopping district & Kansas Speedway! DeSoto Schools, Shawnee Address-- the best of both worlds!
Location
State KS
County Johnson
Rooms
Other Rooms Entry, Fam Rm Gar Level, Formal Living Room, Subbasement
Basement true
Interior
Interior Features Ceiling Fan(s), Custom Cabinets, Pantry, Prt Window Cover, Stained Cabinets, Vaulted Ceiling, Walk-In Closet
Heating Natural Gas, Forced Air
Cooling Electric
Flooring Carpet, Wood
Fireplaces Number 1
Fireplaces Type Family Room, Wood Burning
Fireplace Y
Appliance Dishwasher, Disposal, Microwave, Built-In Electric Oven, Free-Standing Electric Oven
Laundry Bedroom Level, Laundry Room
Exterior
Exterior Feature Storm Doors
Garage true
Garage Spaces 2.0
Fence Wood
Amenities Available Pool
Roof Type Composition
Building
Lot Description City Lot, Treed
Entry Level Atrium Split,Side/Side Split
Sewer City/Public
Water Public
Structure Type Brick & Frame
Schools
Elementary Schools Woodsonia
Middle Schools Monticello Trails
High Schools De Soto
School District Nan
Others
HOA Fee Include Trash
Acceptable Financing Cash, Conventional, FHA, VA Loan
Listing Terms Cash, Conventional, FHA, VA Loan
Read Less Info
Want to know what your home might be worth? Contact us for a FREE valuation!

Our team is ready to help you sell your home for the highest possible price ASAP







