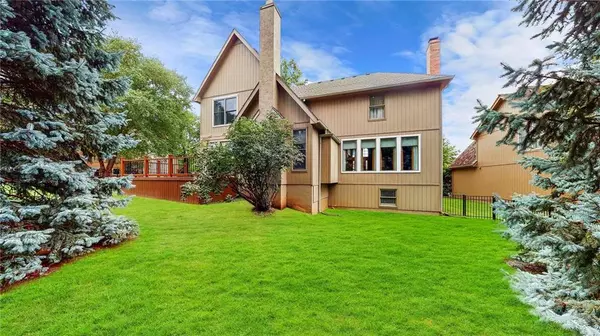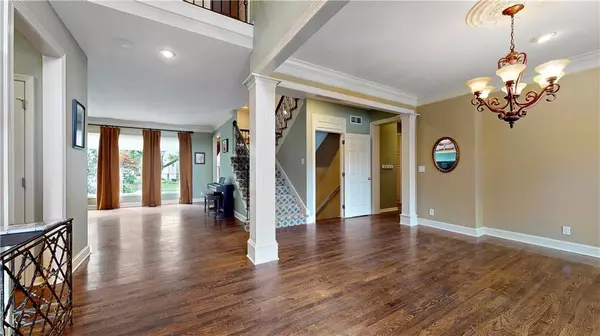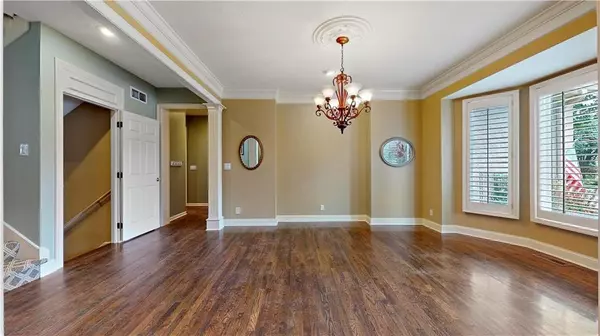$445,000
$445,000
For more information regarding the value of a property, please contact us for a free consultation.
5 Beds
5 Baths
4,237 SqFt
SOLD DATE : 09/29/2020
Key Details
Sold Price $445,000
Property Type Single Family Home
Sub Type Single Family Residence
Listing Status Sold
Purchase Type For Sale
Square Footage 4,237 sqft
Price per Sqft $105
Subdivision Fairway Hills
MLS Listing ID 2234273
Sold Date 09/29/20
Style Traditional
Bedrooms 5
Full Baths 4
Half Baths 1
HOA Fees $85/ann
Year Built 2000
Annual Tax Amount $5,595
Property Description
Delightful Original Owner 2 Story Home in Fairway Hills! 1st floor has Office, Formal Dinning, Great Room w/ Fireplace, Hearth Room off Kitchen is welcoming w/ a fireplace, Updated Kitchen w/ Granite Counter-tops,High End Appliances, Island w/ Custom Cabinets & Sink, Walk-in pantry. Master Bedroom w/Sitting Area, Bath w/ Jacuzzi Tub, & Huge Walk-in Closet. New Trex deck & Railing (2017) New Black Aluminum Fenced Backyard (2017) New Roof & 6" Gutters (2018) New Pella Windows (2019)New Carpet Stairs & Hallway (2020) Basement has Fifth bedroom, Full Bath, plus Family Room. Unfinished area in Basement is Huge and plenty of room for storage. Garage is 28' Wide X 22' Deep x 11' tall ceiling but 9' 10" at beam that goes across. List of all updates and Receipts for work in Supplements. Buyer please verify Sq. Ft.
Location
State KS
County Johnson
Rooms
Other Rooms Family Room, Formal Living Room, Office, Sitting Room
Basement true
Interior
Interior Features Ceiling Fan(s), Custom Cabinets, Kitchen Island, Pantry, Vaulted Ceiling, Walk-In Closet, Whirlpool Tub
Heating Natural Gas
Cooling Electric
Flooring Wood
Fireplaces Number 2
Fireplaces Type Hearth Room, Living Room
Fireplace Y
Appliance Cooktop, Dishwasher, Disposal, Dryer, Exhaust Hood, Humidifier, Microwave, Refrigerator, Built-In Oven, Gas Range, Stainless Steel Appliance(s), Washer
Laundry Main Level, Off The Kitchen
Exterior
Exterior Feature Storm Doors
Parking Features true
Garage Spaces 3.0
Fence Metal
Amenities Available Play Area, Pool
Roof Type Composition
Building
Lot Description City Limits, City Lot, Level, Sprinkler-In Ground
Entry Level 2 Stories
Sewer City/Public
Water Public
Structure Type Stone Veneer,Stucco
Schools
Elementary Schools Benninghoven
Middle Schools Trailridge
High Schools Sm Northwest
School District Nan
Others
HOA Fee Include Curbside Recycle,Trash
Acceptable Financing Cash, Conventional, FHA, VA Loan
Listing Terms Cash, Conventional, FHA, VA Loan
Read Less Info
Want to know what your home might be worth? Contact us for a FREE valuation!

Our team is ready to help you sell your home for the highest possible price ASAP







