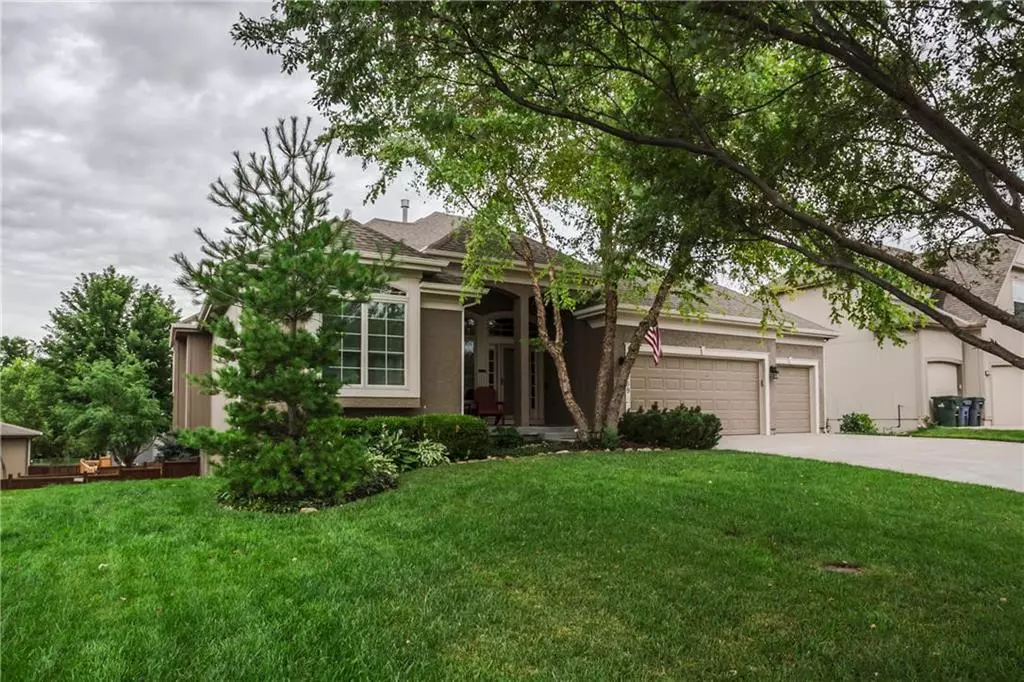$425,000
$425,000
For more information regarding the value of a property, please contact us for a free consultation.
4 Beds
4 Baths
2,799 SqFt
SOLD DATE : 09/18/2020
Key Details
Sold Price $425,000
Property Type Single Family Home
Sub Type Single Family Residence
Listing Status Sold
Purchase Type For Sale
Square Footage 2,799 sqft
Price per Sqft $151
Subdivision Brighton'S Landing
MLS Listing ID 2234125
Sold Date 09/18/20
Style Traditional
Bedrooms 4
Full Baths 3
Half Baths 1
HOA Fees $37/ann
Year Built 2010
Annual Tax Amount $6,129
Lot Size 8,985 Sqft
Property Description
Back on market, no fault of seller! Buyer lost his job. Beautiful detail in this move-in ready reverse 1 1/2 story. Gracious entry invites you into a great room adorned with 14' ceilings, beautiful beams, full height stone fireplace and hardwood floors. Granite island kitchen with stainless appliances and tons of great cabinet space opens to 3 season porch overlooking backyard, enjoy morning coffee or quiet evenings with your favorite beverage. Dining room with bow bay window and hardwoods. Master bedroom with trey ceiling, bow bay window and opens to porch! 1st floor guest room w/bath, very versatile. LL walkout features 2 more bedrooms, full and 1/2 bath, large family room and media area. LL screened-in porch opens to stamped concrete patio & firepit. There is so much to enjoy in this wonderful home.
Location
State KS
County Johnson
Rooms
Other Rooms Breakfast Room, Enclosed Porch, Great Room, Main Floor BR, Mud Room
Basement true
Interior
Interior Features Ceiling Fan(s), Kitchen Island, Pantry, Vaulted Ceiling, Walk-In Closet
Heating Heat Pump
Cooling Heat Pump
Flooring Wood
Fireplaces Number 2
Fireplaces Type Great Room, Other
Fireplace Y
Appliance Dishwasher, Disposal, Humidifier, Microwave, Built-In Electric Oven, Stainless Steel Appliance(s)
Laundry Bedroom Level, Laundry Room
Exterior
Exterior Feature Firepit
Parking Features true
Garage Spaces 3.0
Fence Wood
Amenities Available Play Area, Pool, Trail(s)
Roof Type Composition
Building
Lot Description City Lot, Sprinkler-In Ground
Entry Level Reverse 1.5 Story
Sewer City/Public
Water Public
Structure Type Stucco & Frame
Schools
Elementary Schools Meadow Lane
Middle Schools Prairie Trail
High Schools Olathe Northwest
School District Nan
Others
Acceptable Financing Cash, Conventional, FHA
Listing Terms Cash, Conventional, FHA
Read Less Info
Want to know what your home might be worth? Contact us for a FREE valuation!

Our team is ready to help you sell your home for the highest possible price ASAP







