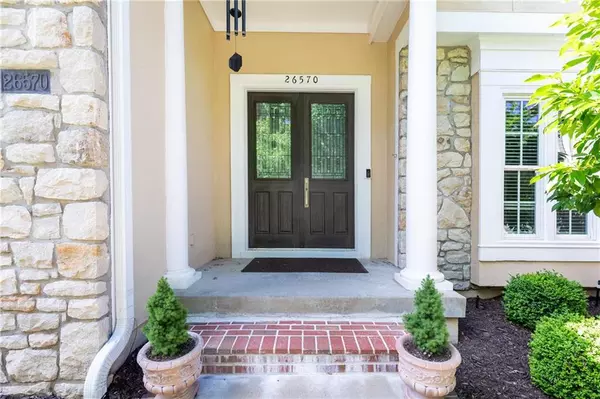$539,000
$539,000
For more information regarding the value of a property, please contact us for a free consultation.
4 Beds
5 Baths
4,255 SqFt
SOLD DATE : 10/15/2020
Key Details
Sold Price $539,000
Property Type Single Family Home
Sub Type Single Family Residence
Listing Status Sold
Purchase Type For Sale
Square Footage 4,255 sqft
Price per Sqft $126
Subdivision Cedar Creek- Shadow Highlands
MLS Listing ID 2238550
Sold Date 10/15/20
Style Traditional
Bedrooms 4
Full Baths 4
Half Baths 1
HOA Fees $54
Year Built 1995
Annual Tax Amount $8,645
Property Description
Back on Market - No fault of seller* Working from Home/Home Schooling? Many options w/ private spaces on main level & finished bsmt. Beautiful Lambie Custom Home 1.5 Sty in coveted Cedar Creek. Park like setting in backyard w/ gorgeous & upgraded landscaping, screened-in porch, deck & patio. 2 offices. Tons of storage. Remodeled Kit w/ quartzite countertops, new back splash, cabinets all refinished, new cooktop & dishwasher, SS appls w/dbl oven. New AC '19. New Pella front door & 4 panel slider to screened porch. Large bedrooms all w/walk-in closets. Beautiful resort-like golf & lake community w/endless amenities! Enjoy 65 acre fishing lake, swim in the pools, brush up tennis skills on courts, let the kids have fun on playground, enjoy clubhouse, use indoor gym or meander through miles of walking trails.
Location
State KS
County Johnson
Rooms
Other Rooms Breakfast Room, Enclosed Porch, Entry, Great Room, Main Floor Master, Office, Recreation Room
Basement true
Interior
Interior Features Kitchen Island, Pantry, Prt Window Cover, Vaulted Ceiling, Walk-In Closet
Heating Natural Gas
Cooling Electric
Flooring Carpet, Wood
Fireplaces Number 1
Fireplaces Type Gas, Great Room, Hearth Room, See Through
Fireplace Y
Laundry Laundry Room, Main Level
Exterior
Parking Features true
Garage Spaces 3.0
Amenities Available Boat Dock, Clubhouse, Exercise Room, Golf Course, Party Room, Play Area, Sauna, Pool, Tennis Courts, Trail(s)
Roof Type Other
Building
Lot Description Cul-De-Sac, Sprinkler-In Ground, Treed
Entry Level 1.5 Stories
Sewer City/Public
Water Public
Structure Type Stone Trim,Stucco
Schools
Elementary Schools Cedar Creek
Middle Schools Prairie Trail
High Schools Olathe Northwest
School District Nan
Others
HOA Fee Include Trash
Acceptable Financing Cash, Conventional, FHA, VA Loan
Listing Terms Cash, Conventional, FHA, VA Loan
Read Less Info
Want to know what your home might be worth? Contact us for a FREE valuation!

Our team is ready to help you sell your home for the highest possible price ASAP







