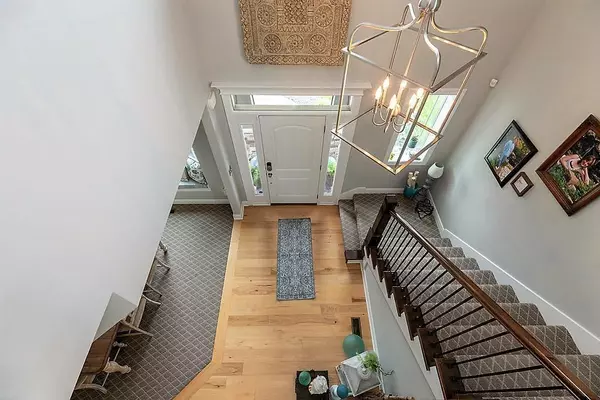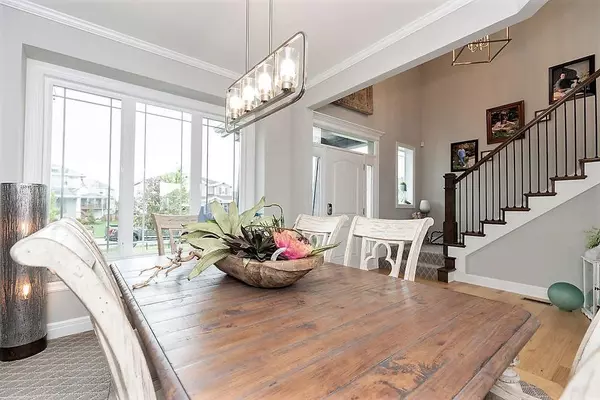$485,000
$485,000
For more information regarding the value of a property, please contact us for a free consultation.
5 Beds
5 Baths
3,458 SqFt
SOLD DATE : 10/07/2020
Key Details
Sold Price $485,000
Property Type Single Family Home
Sub Type Single Family Residence
Listing Status Sold
Purchase Type For Sale
Square Footage 3,458 sqft
Price per Sqft $140
Subdivision Forest Hills- The Meadows
MLS Listing ID 2233660
Sold Date 10/07/20
Style Traditional
Bedrooms 5
Full Baths 4
Half Baths 1
HOA Fees $41/ann
Year Built 2018
Annual Tax Amount $6,166
Property Description
CAREFUL IT'S LOADED! A family room your family will love and enjoy! Open floor plan provides the focus for family. A kitchen perfect for the cook that loves to enjoy family and company while you cook with abundant granite counters & island that will host mealtimes to homework. Tranquil master situated for privacy. Pamper yourself in your well appointed master bath. Enjoy cool summer evenings relaxing on your covered deck with fireplace that overlooks a picture-book setting of lawn and landscaping. Family-sized rec room with wet bar, the “fun center” for you & guests perfect for entertaining. Walkout to the covered patio, perfect for BBQ-ing this summer while you entertain & the kids have plenty of room to romp in your spacious-fenced backyard!
Location
State KS
County Johnson
Rooms
Other Rooms Great Room, Mud Room, Office, Recreation Room, Workshop
Basement true
Interior
Interior Features Ceiling Fan(s), Custom Cabinets, Kitchen Island, Pantry, Vaulted Ceiling, Walk-In Closet, Wet Bar, Whirlpool Tub
Heating Forced Air, Heat Pump
Cooling Electric
Flooring Wood
Fireplaces Number 2
Fireplaces Type Gas, Great Room, Other
Fireplace Y
Appliance Dishwasher, Disposal, Exhaust Hood, Humidifier, Microwave, Gas Range, Stainless Steel Appliance(s)
Laundry Laundry Room, Upper Level
Exterior
Parking Features true
Garage Spaces 3.0
Fence Metal
Amenities Available Clubhouse, Play Area, Pool
Roof Type Composition
Building
Lot Description Level, Sprinkler-In Ground, Treed
Entry Level 2 Stories
Sewer City/Public
Water Public
Structure Type Stone Trim,Stucco & Frame
Schools
Elementary Schools Timber Sage
Middle Schools Spring Hill
High Schools Spring Hill
School District Nan
Others
Acceptable Financing Cash, Conventional
Listing Terms Cash, Conventional
Read Less Info
Want to know what your home might be worth? Contact us for a FREE valuation!

Our team is ready to help you sell your home for the highest possible price ASAP







