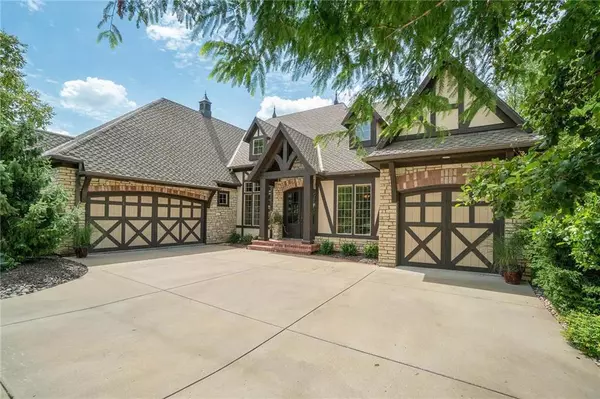$695,000
$695,000
For more information regarding the value of a property, please contact us for a free consultation.
4 Beds
5 Baths
4,519 SqFt
SOLD DATE : 09/10/2020
Key Details
Sold Price $695,000
Property Type Single Family Home
Sub Type Single Family Residence
Listing Status Sold
Purchase Type For Sale
Square Footage 4,519 sqft
Price per Sqft $153
Subdivision Cedar Creek- Cedar Glen
MLS Listing ID 2234489
Sold Date 09/10/20
Style Traditional,Tudor
Bedrooms 4
Full Baths 3
Half Baths 2
HOA Fees $102
Year Built 2008
Annual Tax Amount $8,081
Lot Dimensions 86 x 140
Property Description
Stunning one-owner custom built Starr home. This Bavarian style reverse 1.5 story has an open floor plan with Wisconsin barn beams adding detail to vaulted and elevated ceilings. Floor to ceiling fireplace with old world details in great room. Reclaimed oak flooring throughout much of main floor. Exceptional kitchen featuring custom stone and brick detail. Solid oak treadways on staircase lead down to soaring 15’ ceilings in LL family room. Home includes 2 laundry rooms: MBR closet and LL laundry room. Oversized 2+ car garage with sink plus an additional single car garage with a lift. LL includes a large custom bar area, 3 bedrooms, exercise room (could be additional office or bedroom), John Deere room, laundry room, and indoor 21X28 sports court/multi use area.
Location
State KS
County Johnson
Rooms
Other Rooms Breakfast Room, Den/Study, Enclosed Porch, Exercise Room, Family Room, Great Room, Main Floor Master
Basement true
Interior
Interior Features Ceiling Fan(s), Custom Cabinets, Kitchen Island, Pantry, Vaulted Ceiling, Walk-In Closet, Wet Bar
Heating Heatpump/Gas, Zoned
Cooling Heat Pump, Zoned
Fireplaces Number 3
Fireplaces Type Family Room, Gas, Gas Starter, Great Room, Other
Fireplace Y
Appliance Dishwasher, Disposal, Dryer, Exhaust Hood, Humidifier, Microwave, Refrigerator, Gas Range, Stainless Steel Appliance(s), Washer
Laundry Lower Level, Main Level
Exterior
Parking Features true
Garage Spaces 3.0
Amenities Available Clubhouse, Exercise Room, Golf Course, Play Area, Pool, Tennis Courts, Trail(s)
Roof Type Composition
Building
Lot Description Cul-De-Sac, Sprinkler-In Ground, Treed
Entry Level Reverse 1.5 Story
Sewer City/Public
Water Public
Structure Type Stone & Frame,Stucco & Frame
Schools
Elementary Schools Cedar Creek
Middle Schools Prairie Trail
High Schools Olathe Northwest
School District Nan
Others
HOA Fee Include Curbside Recycle,Trash
Acceptable Financing Cash, Conventional, VA Loan
Listing Terms Cash, Conventional, VA Loan
Read Less Info
Want to know what your home might be worth? Contact us for a FREE valuation!

Our team is ready to help you sell your home for the highest possible price ASAP







