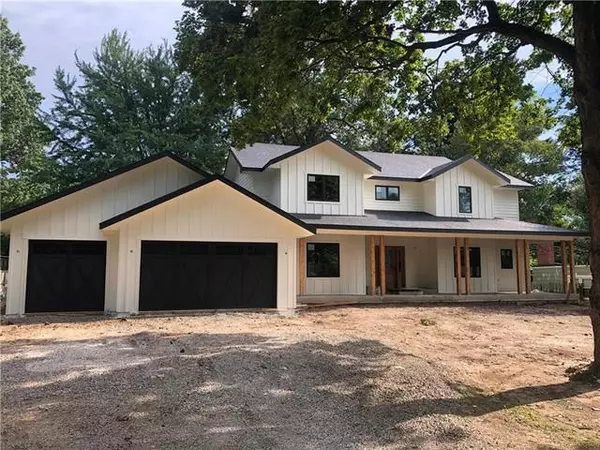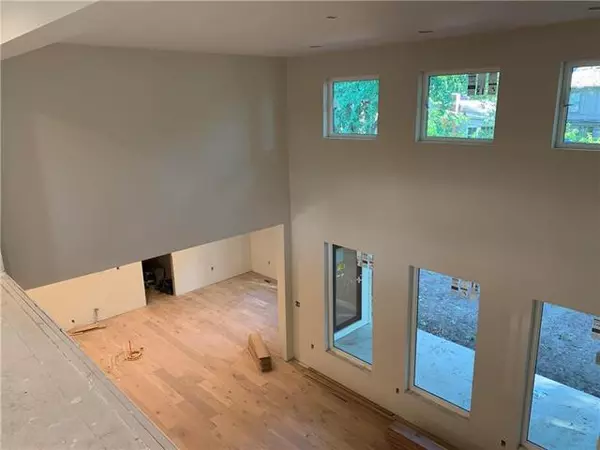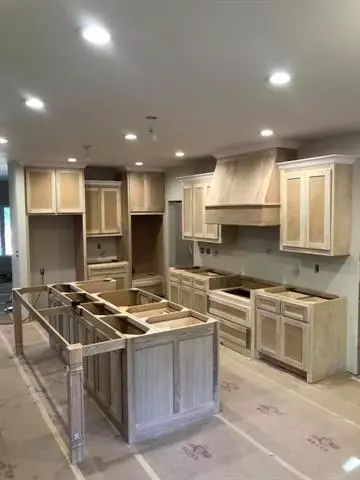$1,250,000
$1,250,000
For more information regarding the value of a property, please contact us for a free consultation.
6 Beds
6 Baths
5,273 SqFt
SOLD DATE : 03/04/2021
Key Details
Sold Price $1,250,000
Property Type Single Family Home
Sub Type Single Family Residence
Listing Status Sold
Purchase Type For Sale
Square Footage 5,273 sqft
Price per Sqft $237
Subdivision Breezy Heights
MLS Listing ID 2236002
Sold Date 03/04/21
Style Traditional
Bedrooms 6
Full Baths 5
Half Baths 1
Year Built 2020
Lot Size 0.338 Acres
Property Description
Transitional modern farmhouse design meets superior construction in Prairie Village on a large treed lot. The thoughtful Meadow Valley plan invites you with its large covered front porch. Two main floor master suites, a grand 2-story great room, designer kitchen and working pantry are some of the main floor highlights. The 2.5 story main stairwell with custom iron railing guides you to the upstairs loft and 3 kids bedrooms. Finished basement complete w/ bar area, bed/bath, and large rec space make this a 10! Zoned 96% Furnace and 13 seer A/C. Home is insulated between floors for sound deadening. 9 ft Basement walls. Suspended front porch for future safe room or wine cellar. Large oversized 3-car garage. Windows with .26 U factor with glass protection warranty.
Location
State KS
County Johnson
Rooms
Other Rooms Great Room, Main Floor BR, Main Floor Master, Mud Room, Recreation Room
Basement true
Interior
Interior Features Ceiling Fan(s), Custom Cabinets, Kitchen Island, Pantry, Walk-In Closet, Wet Bar
Heating Natural Gas, Zoned
Cooling 2 or More, Electric
Flooring Carpet, Wood
Fireplaces Number 1
Fireplaces Type Great Room
Equipment Back Flow Device, Fireplace Equip
Fireplace Y
Appliance Cooktop, Dishwasher, Disposal, Double Oven, Exhaust Hood, Humidifier, Refrigerator, Built-In Oven, Stainless Steel Appliance(s)
Laundry Main Level, Sink
Exterior
Parking Features true
Garage Spaces 3.0
Fence Wood
Roof Type Composition
Building
Lot Description Treed
Entry Level 1.5 Stories
Sewer City/Public
Water Public
Structure Type Board/Batten,Lap Siding
Schools
High Schools Sm East
School District Nan
Others
Ownership Investor
Acceptable Financing Cash, Conventional
Listing Terms Cash, Conventional
Read Less Info
Want to know what your home might be worth? Contact us for a FREE valuation!

Our team is ready to help you sell your home for the highest possible price ASAP







