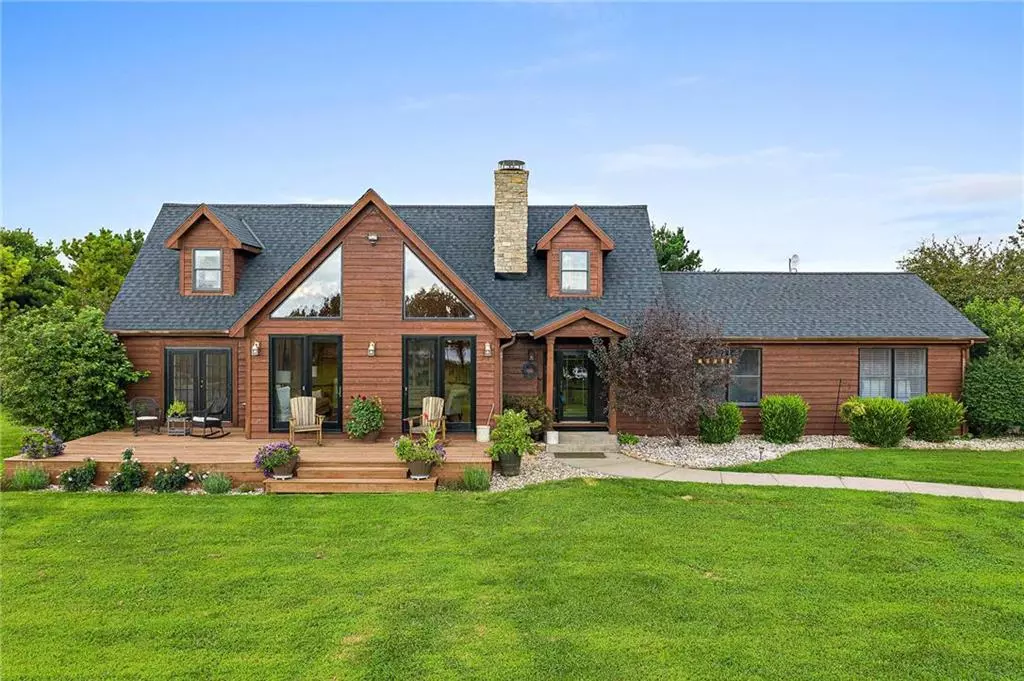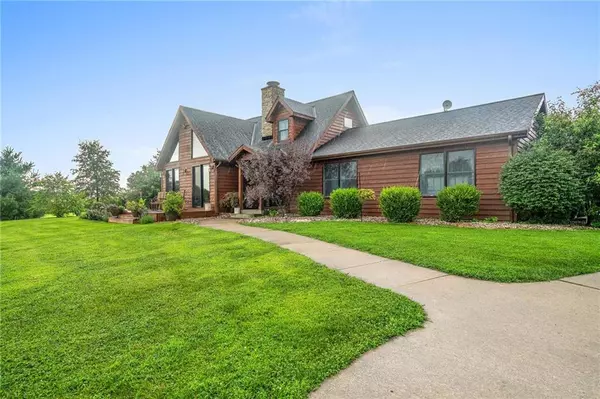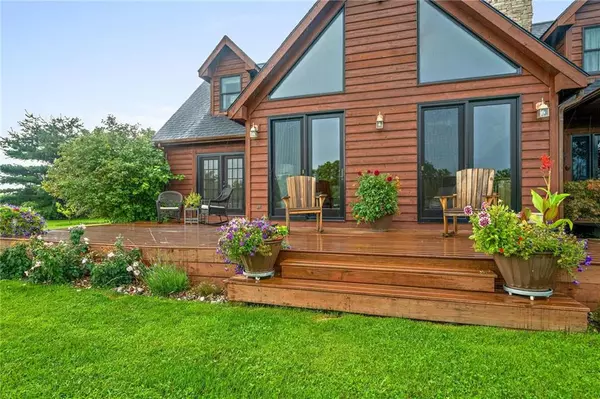$630,000
$630,000
For more information regarding the value of a property, please contact us for a free consultation.
4 Beds
3 Baths
2,902 SqFt
SOLD DATE : 09/25/2020
Key Details
Sold Price $630,000
Property Type Single Family Home
Sub Type Single Family Residence
Listing Status Sold
Purchase Type For Sale
Square Footage 2,902 sqft
Price per Sqft $217
Subdivision Other
MLS Listing ID 2235813
Sold Date 09/25/20
Style Traditional
Bedrooms 4
Full Baths 3
Year Built 2000
Annual Tax Amount $3,193
Lot Size 30 Sqft
Property Description
Private country home on +/- 30 Ac w/ 6 Ac stocked lake, horse barn & high quality horse fencing. New interior paint, roof, gutters & front deck! Formal The living room features a gorgeous stone see-through fireplace & wall of windows. Eat-in kitchen w/ custom cabinets, granite counters, formal dining & walkthrough pantry into laundry room. 2 master suites on the main level - both w/ bath access, 1 w/ a walk-in closet & separate tub & shower. 2 large Huge unfinished basement. 2nd floor w/ 2 large bedrooms & catwalk! Other features include an office off the kitchen, huge unfinished basement & charming breezeway that connects to the garage and fenced backyard. The horse barn has a tackroom and loft! Only 1 mile from Smithville Lake! Easy highway access!
Location
State MO
County Clinton
Rooms
Other Rooms Balcony/Loft, Den/Study, Entry, Main Floor BR, Main Floor Master, Mud Room, Office, Workshop
Basement true
Interior
Interior Features Ceiling Fan(s), Custom Cabinets, Pantry, Vaulted Ceiling, Walk-In Closet
Heating Propane
Cooling Electric
Flooring Carpet, Wood
Fireplaces Number 1
Fireplaces Type Living Room, See Through, Wood Burning
Fireplace Y
Appliance Dishwasher, Disposal, Humidifier, Microwave, Refrigerator, Built-In Electric Oven, Stainless Steel Appliance(s)
Laundry Laundry Room, Off The Kitchen
Exterior
Exterior Feature Horse Facilities, Storm Doors
Garage true
Garage Spaces 3.0
Fence Other, Wood
Roof Type Composition
Building
Lot Description Acreage, Lake On Property, Level, Treed
Entry Level 1.5 Stories,Ranch
Sewer Septic Tank
Water Public
Structure Type Frame,Wood Siding
Schools
Elementary Schools Ellis
Middle Schools Plattsburg
High Schools Plattsburg
School District Nan
Others
Acceptable Financing Cash, Conventional, FHA, Other, USDA Loan
Listing Terms Cash, Conventional, FHA, Other, USDA Loan
Read Less Info
Want to know what your home might be worth? Contact us for a FREE valuation!

Our team is ready to help you sell your home for the highest possible price ASAP







