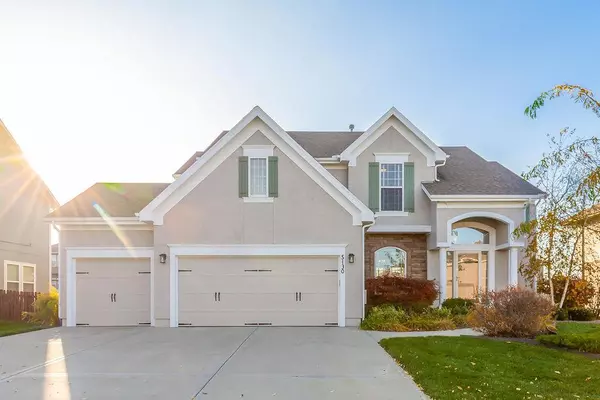$379,900
$379,900
For more information regarding the value of a property, please contact us for a free consultation.
4 Beds
4 Baths
2,625 SqFt
SOLD DATE : 01/06/2021
Key Details
Sold Price $379,900
Property Type Single Family Home
Sub Type Single Family Residence
Listing Status Sold
Purchase Type For Sale
Square Footage 2,625 sqft
Price per Sqft $144
Subdivision Estates Of Highland Ridge
MLS Listing ID 2246469
Sold Date 01/06/21
Style Traditional
Bedrooms 4
Full Baths 3
Half Baths 1
HOA Fees $45/ann
Year Built 2007
Annual Tax Amount $4,980
Property Description
This Beautiful 1-Owner home has been meticulously maintained and pampered! Kitchen updated in the last few yrs with new Stainless GE Gas Range, Bosch Dishwasher & Microwave plus Stainless Subway Tiled Backsplash, plumbing & light fixtures. 50 Gallon HWH (2016), A/C (2017), Furnace (2016), LOTS OF TECH (Google Fiber, Nest Thermostat, WiFi-enabled Hunter Hydrawise Irrigation system, WiFi-enabled garage door openers w/battery backup). Exterior freshly painted August 2020. Amazing landscaping, patio w/Firepit! A "WOW"! THIS ONE IS PRICED RIGHT AND WILL GO QUICKLY. It's so hard to find a home in a great neighborhood, with awesome neighbors, AND SO VERY WELL MAINTAINED! Lots of new interior paint, Luxurious SIX FOOT SOAKER TUB, Extra Large 3+ Car garage will easily fit all your toys and more! Fenced yard, too!
Location
State KS
County Johnson
Rooms
Other Rooms Entry
Basement true
Interior
Interior Features Ceiling Fan(s), Custom Cabinets, Kitchen Island, Pantry, Smart Thermostat, Stained Cabinets, Walk-In Closet
Heating Natural Gas
Cooling Electric
Flooring Wood
Fireplaces Number 1
Fireplaces Type Gas, Great Room
Fireplace Y
Appliance Dishwasher, Disposal, Humidifier, Microwave, Gas Range
Laundry Main Level
Exterior
Exterior Feature Firepit, Storm Doors
Parking Features true
Garage Spaces 3.0
Fence Wood
Amenities Available Pool
Roof Type Composition
Building
Lot Description City Limits, Level, Sprinkler-In Ground
Entry Level 2 Stories
Sewer City/Public
Water Public
Structure Type Frame,Stone Veneer
Schools
Elementary Schools Belmont
Middle Schools Mill Creek
High Schools Mill Valley
School District Nan
Others
HOA Fee Include Trash
Acceptable Financing Cash, Conventional
Listing Terms Cash, Conventional
Read Less Info
Want to know what your home might be worth? Contact us for a FREE valuation!

Our team is ready to help you sell your home for the highest possible price ASAP







