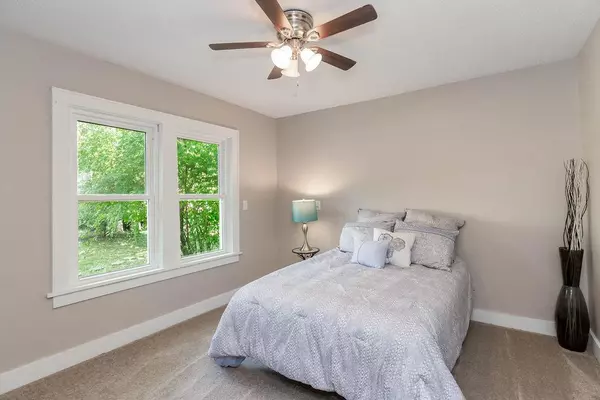$225,000
$225,000
For more information regarding the value of a property, please contact us for a free consultation.
3 Beds
2 Baths
2,111 SqFt
SOLD DATE : 10/02/2020
Key Details
Sold Price $225,000
Property Type Single Family Home
Sub Type Single Family Residence
Listing Status Sold
Purchase Type For Sale
Square Footage 2,111 sqft
Price per Sqft $106
Subdivision Orchard Place
MLS Listing ID 2240315
Sold Date 10/02/20
Style Cape Cod
Bedrooms 3
Full Baths 1
Half Baths 1
Year Built 1950
Property Description
Thou$$$ands of $$$ In Improvements! To the Studs Rehab! Open Kitchen w/ new countertops & backsplash. Wonderful Cherry Wood Cabinets made in Cherryville, KS. Big Pantry Added! All appliance stay including washer & Dryer. Brand New 1/2 Bath & Laundry off Kitchen. New Interior Paint & Molding, New LVT Flooring in Kitchen, Dining & Living Area. Bedrooms & Office have New Carpet. Full unfinished basement/garage offers an additional 1,212 sq ft for plenty of storage & room to expand! Newer Deck that Backs to Greenspace NEW! NEW! NEW! This Home has been Completely Remodeled, Removed Plastered walls & installed Drywall throughout most of home! New Windows throughout! REAL Wood Doors! 2 New Electrical Panels and New Plumbing!
Home is located on a Quiet Street, GREAT LOCATION close to schools!!! Easy Highway Access! Home has a new Front Door, Fireplace refaced with tile, Upstairs Bedroom has a brand new split system (AC & Heatpump) for adequate temperature. Main Bathroom has been Remodeled with Bluetooth Liighting, New Tile, Backsplash & Vanity! Heater also added in Bathroom. Landscaping Updated, Dog Fencing Added. Home has a New Hot Water Heater. LED Can Lights and New Ceiling Fans throughout. Basement Entry Garage, seller still to widened garage opening and install carriage garage doors.
Elementary School walking distance 1 block, Middle and High school 2 miles away.
Buyer/Buyer Agent to verify Square Footage. Seller is still finishing up a few projects.
Location
State KS
County Wyandotte
Rooms
Other Rooms Den/Study, Fam Rm Main Level, Main Floor BR, Main Floor Master, Sun Room
Basement true
Interior
Interior Features Ceiling Fan(s), Pantry
Heating Forced Air, Wood Stove
Cooling Electric
Fireplaces Number 1
Fireplaces Type Heat Circulator, Insert, Living Room
Fireplace Y
Appliance Dishwasher, Disposal, Dryer, Refrigerator, Washer
Laundry Main Level, Multiple Locations
Exterior
Exterior Feature Dormer
Garage true
Garage Spaces 1.0
Roof Type Composition
Building
Lot Description Adjoin Greenspace, City Limits, Treed
Entry Level 1.5 Stories,Ranch
Sewer City/Public
Water Public
Structure Type Metal Siding
Schools
Elementary Schools Bonner Springs
Middle Schools Clark
High Schools Bonner Springs
School District Nan
Others
Acceptable Financing Cash, Conventional, FHA, USDA Loan, VA Loan
Listing Terms Cash, Conventional, FHA, USDA Loan, VA Loan
Read Less Info
Want to know what your home might be worth? Contact us for a FREE valuation!

Our team is ready to help you sell your home for the highest possible price ASAP







