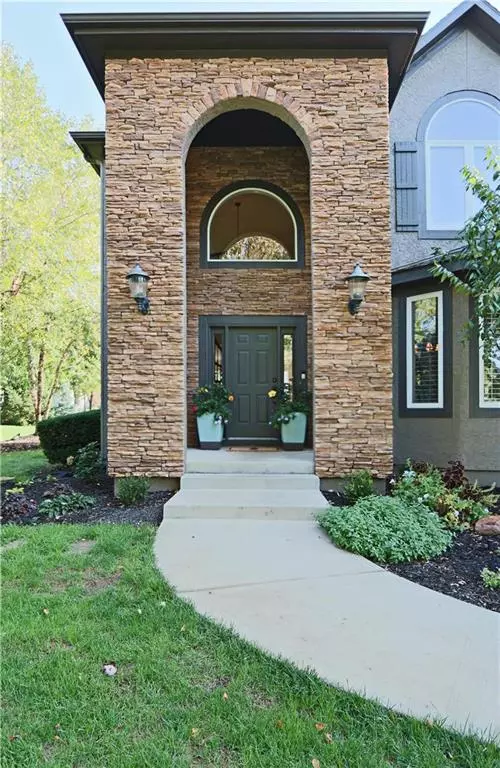$649,900
$649,900
For more information regarding the value of a property, please contact us for a free consultation.
4 Beds
6 Baths
4,753 SqFt
SOLD DATE : 11/16/2020
Key Details
Sold Price $649,900
Property Type Single Family Home
Sub Type Single Family Residence
Listing Status Sold
Purchase Type For Sale
Square Footage 4,753 sqft
Price per Sqft $136
Subdivision Mission Prairie
MLS Listing ID 2246825
Sold Date 11/16/20
Style Traditional
Bedrooms 4
Full Baths 5
Half Baths 1
HOA Fees $54/ann
Year Built 2004
Annual Tax Amount $8,677
Lot Size 0.376 Acres
Property Description
Beautiful, updated 1 owner home in a great neighborhood. NEW carpet & paint throughout. Open & light-filled floorplan w/ 2 living areas & dining room for easy entertaining. A HUGE walk-in pantry. The backyard is an oasis w/pergola-covered dining area, built-in grill & fire pit. Amazing master suite w/ sitting area & huge walk-in closet. 2ndry bdrms are all generously sized w/private baths & walk-in closets. Fully finished basement w/media area, beautiful bar, wine room, office/bdrm, full bath & plenty of storage. This home has mature landscaping that allows plenty of privacy while enjoying the backyard area. It has been lovingly maintained and updated during ownership. Great location. Walk to PSE and PSMS.
Location
State KS
County Johnson
Rooms
Other Rooms Breakfast Room, Fam Rm Main Level, Family Room, Formal Living Room, Great Room, Library, Office, Sitting Room
Basement true
Interior
Interior Features Ceiling Fan(s), Custom Cabinets, Kitchen Island, Pantry, Vaulted Ceiling, Walk-In Closet, Wet Bar, Whirlpool Tub
Heating Forced Air
Cooling Electric
Flooring Wood
Fireplaces Number 4
Fireplaces Type Family Room, Great Room, Hearth Room, Living Room, Master Bedroom, See Through
Fireplace Y
Appliance Cooktop, Disposal, Double Oven, Microwave
Laundry Main Level, Off The Kitchen
Exterior
Parking Features true
Garage Spaces 3.0
Roof Type Composition
Building
Lot Description Corner Lot, Cul-De-Sac, Estate Lot, Sprinkler-In Ground
Entry Level 2 Stories
Sewer City/Public
Water Public
Structure Type Stucco
Schools
Elementary Schools Prairie Star
Middle Schools Prairie Star
High Schools Blue Valley
School District Nan
Others
Acceptable Financing Cash, Conventional, VA Loan
Listing Terms Cash, Conventional, VA Loan
Read Less Info
Want to know what your home might be worth? Contact us for a FREE valuation!

Our team is ready to help you sell your home for the highest possible price ASAP







