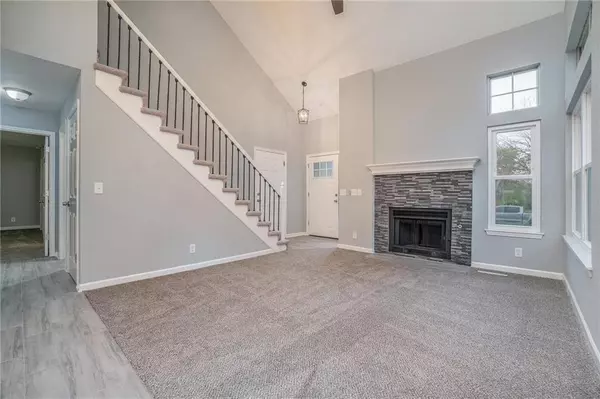$259,900
$259,900
For more information regarding the value of a property, please contact us for a free consultation.
4 Beds
4 Baths
2,201 SqFt
SOLD DATE : 11/16/2020
Key Details
Sold Price $259,900
Property Type Single Family Home
Sub Type Single Family Residence
Listing Status Sold
Purchase Type For Sale
Square Footage 2,201 sqft
Price per Sqft $118
Subdivision Devonshire
MLS Listing ID 2247789
Sold Date 11/16/20
Style Traditional
Bedrooms 4
Full Baths 3
Half Baths 1
Year Built 1987
Annual Tax Amount $2,959
Property Description
INCREDIBLY UPDATED 1.5 Story Home. BRAND NEW wood-look tile has been installed in the Kitchen & Breakfast room. Kitchen has New white cabinetry, granite counter tops & stainless appliances! Kitchen access to the Deck, Partially fenced backyard! Family room which features a beautiful tile gas wood burning fireplace. Huge Master bedroom with walk-in closet, Master bath with a gorgeous shower and vanity. Tons of updates including carpet, Custom tile, fresh paint, light & plumb fixtures bath vanities & doors thru-out. Finished lower level offers tons of additional entertaining space & forth bedroom and full bath. Exterior includes New Lighting, Paint, Landscaping, French Drains.
Location
State KS
County Johnson
Rooms
Other Rooms Great Room, Recreation Room
Basement true
Interior
Interior Features Ceiling Fan(s), Custom Cabinets, Expandable Attic, Painted Cabinets, Pantry, Vaulted Ceiling, Walk-In Closet
Heating Natural Gas
Cooling Electric
Fireplaces Number 1
Fireplaces Type Gas Starter, Great Room
Fireplace Y
Appliance Dishwasher, Disposal, Microwave, Built-In Electric Oven, Stainless Steel Appliance(s)
Laundry In Basement, Laundry Closet
Exterior
Exterior Feature Sat Dish Allowed
Parking Features true
Garage Spaces 2.0
Fence Privacy
Roof Type Composition
Building
Lot Description City Lot, Treed
Entry Level 1.5 Stories
Sewer City/Public
Water Public
Structure Type Wood Siding
Schools
Elementary Schools Indian Creek
High Schools Olathe East
School District Nan
Others
HOA Fee Include Building Maint
Ownership Investor
Acceptable Financing Cash, Conventional, FHA
Listing Terms Cash, Conventional, FHA
Read Less Info
Want to know what your home might be worth? Contact us for a FREE valuation!

Our team is ready to help you sell your home for the highest possible price ASAP







