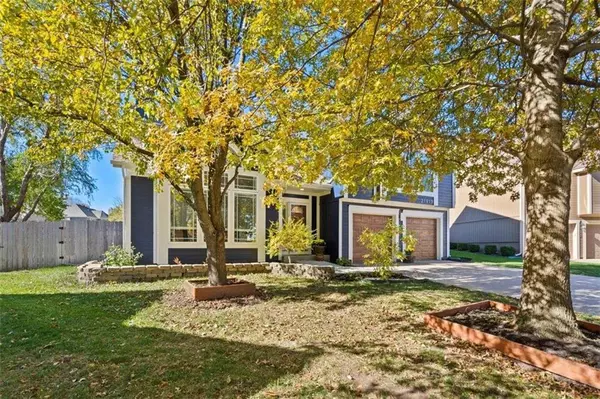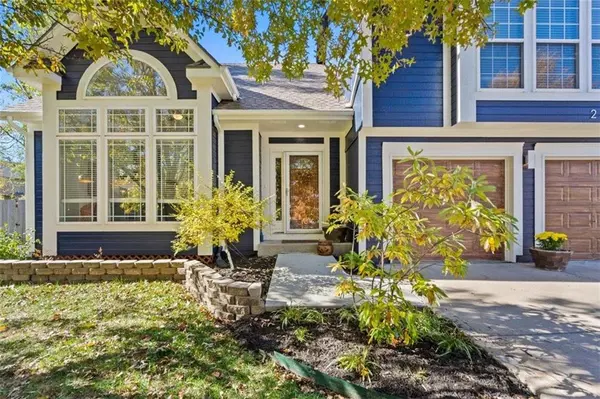$311,000
$311,000
For more information regarding the value of a property, please contact us for a free consultation.
3 Beds
3 Baths
2,094 SqFt
SOLD DATE : 12/01/2020
Key Details
Sold Price $311,000
Property Type Single Family Home
Sub Type Single Family Residence
Listing Status Sold
Purchase Type For Sale
Square Footage 2,094 sqft
Price per Sqft $148
Subdivision Oakmont
MLS Listing ID 2250622
Sold Date 12/01/20
Style Contemporary
Bedrooms 3
Full Baths 3
HOA Fees $22/ann
Year Built 1998
Annual Tax Amount $3,655
Property Description
Nestled in a cul-de-sac this remarkable Shawnee Gem will win your vote! With 4 beds and 3 baths this home is just waiting for you to come and make it your own! You're greeted by high ceilings, loads of natural light, and a perfect-for-entertaining layout. You'll love the large master suite, cute bedrooms, and lower level family room perfect for your home theater/game room enjoyment. The lower level also features a 4th non conforming bedroom and bathroom! The kitchen opens out onto a nicely appointed patio and an oversized back yard which is fully fenced in for your furry friends (or kids!). Multiple offers received. Sellers are asking for highest and best by 6pm on Saturday, November 7th. They will review and make a decision by Sunday November 8th at 11am. Seller is licensed agent in KS and MO
Location
State KS
County Johnson
Rooms
Other Rooms Family Room, Great Room
Basement true
Interior
Interior Features Pantry, Prt Window Cover, Vaulted Ceiling
Heating Natural Gas, Forced Air
Cooling Electric
Flooring Carpet
Fireplaces Number 1
Fireplaces Type Gas Starter, Great Room, Wood Burning
Fireplace Y
Laundry Bedroom Level
Exterior
Garage true
Garage Spaces 2.0
Roof Type Composition
Building
Lot Description City Lot, Cul-De-Sac
Entry Level Front/Back Split
Sewer City/Public
Water Public
Structure Type Frame
Schools
Elementary Schools Prairie Ridge
Middle Schools Monticello Trails
High Schools Mill Valley
School District Nan
Others
HOA Fee Include No Amenities
Acceptable Financing Cash, Conventional, FHA, VA Loan
Listing Terms Cash, Conventional, FHA, VA Loan
Read Less Info
Want to know what your home might be worth? Contact us for a FREE valuation!

Our team is ready to help you sell your home for the highest possible price ASAP







