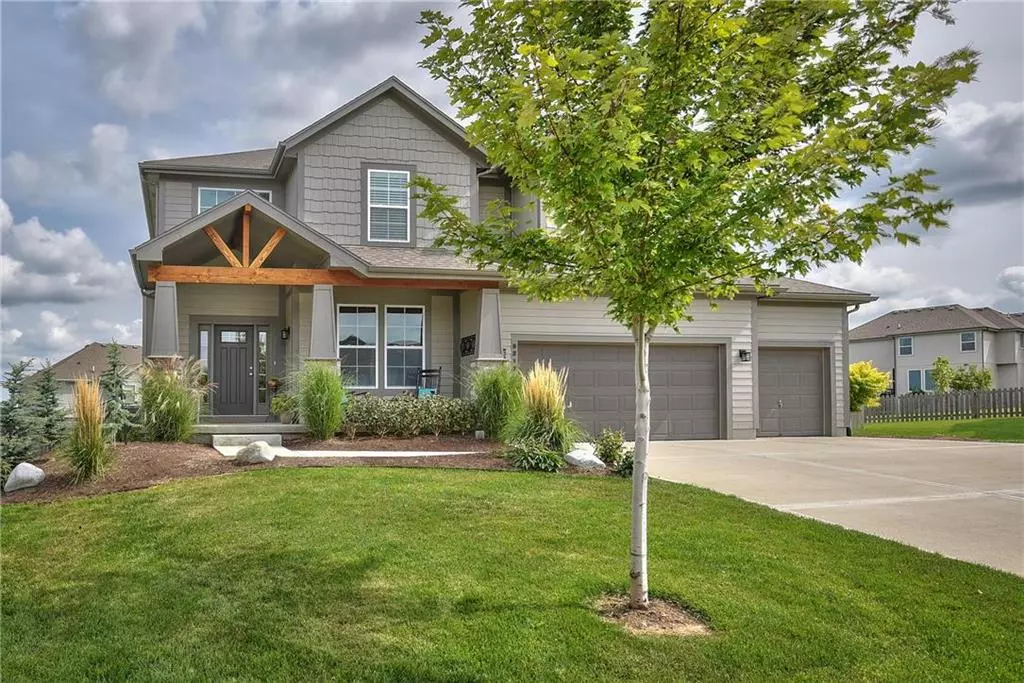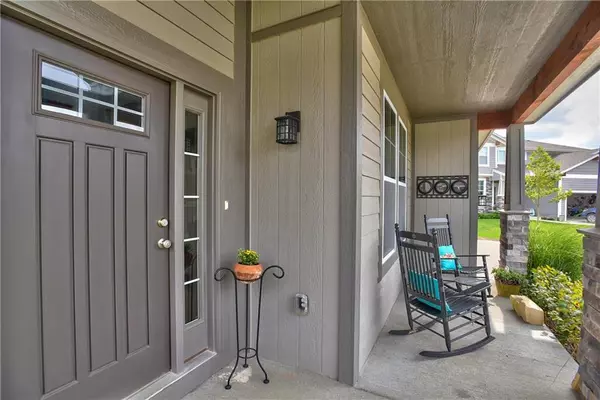$399,950
$399,950
For more information regarding the value of a property, please contact us for a free consultation.
4 Beds
4 Baths
2,614 SqFt
SOLD DATE : 10/30/2020
Key Details
Sold Price $399,950
Property Type Single Family Home
Sub Type Single Family Residence
Listing Status Sold
Purchase Type For Sale
Square Footage 2,614 sqft
Price per Sqft $153
Subdivision Highland Ridge Crossing
MLS Listing ID 2244250
Sold Date 10/30/20
Style Traditional
Bedrooms 4
Full Baths 3
Half Baths 1
HOA Fees $29/ann
Annual Tax Amount $5,252
Property Description
Amazing front porch & beautifully landscaped situated in the back of a quiet cul-de-sac . One of the largest lots in the subdivision, fenced in & sprinkled. Over $32k in upgraded countertops Dinning room w/ dry bar, oversized kitchen island in very open kitchen. Designer grade countertops in kitchen. HUGE walk in pantry w/ desk. Mud room w/ boot bench & hooks. Built in bookcase upstairs. Spacious living space w/ lots of windows, high ceilings.. Master bed features large custom w/in shower & tiled flooring. Large secondary bedrooms upstairs w/ vaulted ceilings. One private bath, other share jack/jill bath w/ double vanities. Lots natural light thru-out. Spectacular master suite w/huge walk-in closet & direct access to laundry room. Ready to finish basement w/egress window. View supplements 4 upgrades
Location
State KS
County Johnson
Rooms
Other Rooms Breakfast Room, Entry, Fam Rm Main Level, Mud Room
Basement true
Interior
Interior Features Ceiling Fan(s), Custom Cabinets, Pantry, Vaulted Ceiling, Walk-In Closet, Whirlpool Tub
Heating Natural Gas
Cooling Electric
Flooring Carpet, Wood
Fireplaces Number 1
Fireplaces Type Living Room
Fireplace Y
Appliance Dishwasher, Microwave, Built-In Electric Oven, Stainless Steel Appliance(s)
Laundry Bedroom Level
Exterior
Parking Features true
Garage Spaces 3.0
Fence Wood
Roof Type Composition
Building
Lot Description Cul-De-Sac, Sprinkler-In Ground
Entry Level 2 Stories
Sewer City/Public
Water Public
Structure Type Stucco & Frame
Schools
Elementary Schools Belmont
Middle Schools Mill Creek
High Schools Mill Valley
School District Nan
Others
HOA Fee Include HVAC
Acceptable Financing Cash, Conventional, FHA, VA Loan
Listing Terms Cash, Conventional, FHA, VA Loan
Read Less Info
Want to know what your home might be worth? Contact us for a FREE valuation!

Our team is ready to help you sell your home for the highest possible price ASAP







