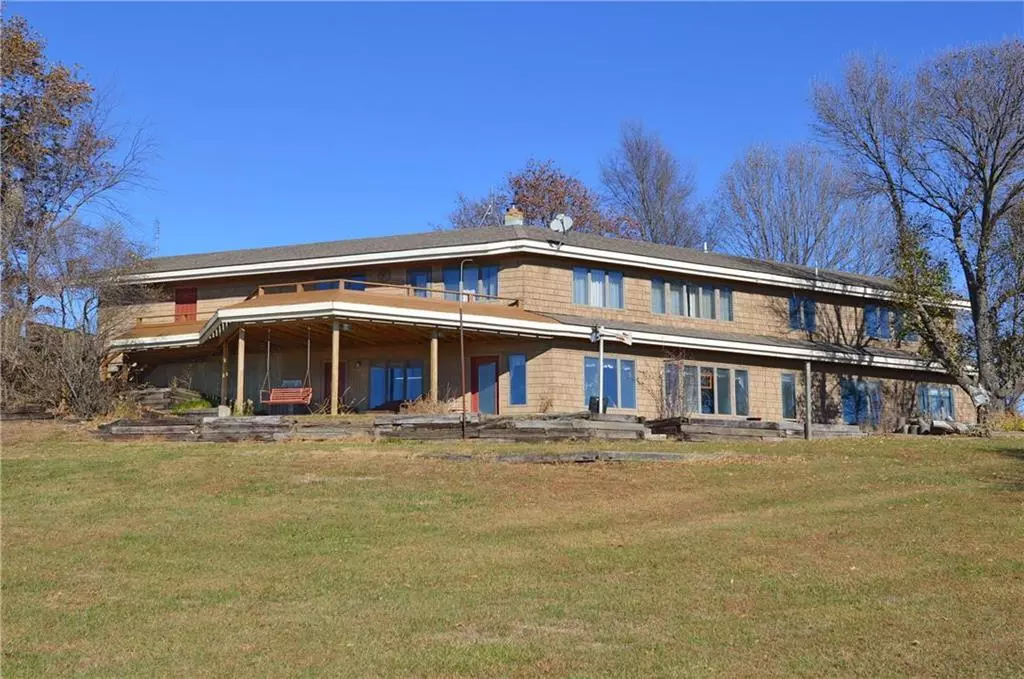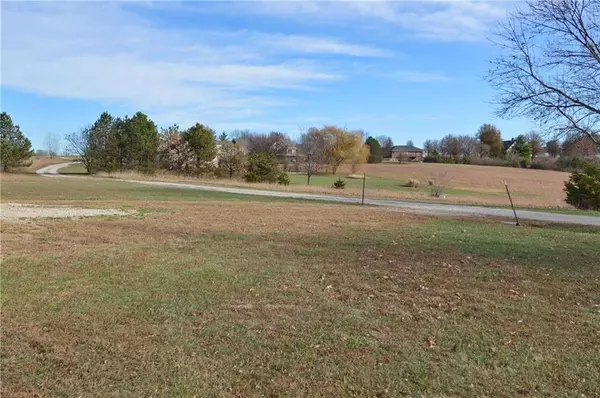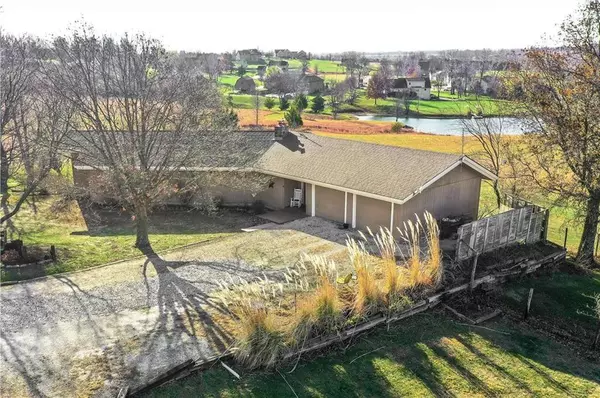$400,000
$400,000
For more information regarding the value of a property, please contact us for a free consultation.
4 Beds
3 Baths
3,580 SqFt
SOLD DATE : 01/29/2021
Key Details
Sold Price $400,000
Property Type Single Family Home
Sub Type Single Family Residence
Listing Status Sold
Purchase Type For Sale
Square Footage 3,580 sqft
Price per Sqft $111
Subdivision Meadow Lake Estates
MLS Listing ID 2253364
Sold Date 01/29/21
Style Traditional
Bedrooms 4
Full Baths 2
Half Baths 1
Year Built 1987
Annual Tax Amount $3,501
Lot Size 13 Sqft
Property Description
Everything that Home Should Be! Airy, Light, Bright, Spacious, Cozy. Your own Homestead of 13+ Acres bordered by Striking Views of Rolling Prairie Hills and the most Dazzling Sunrises & Sunsets! Stocked fishing pond! Passive Solar System! Architectural details like stone walls, wood beams, built ins--within a unique V-Shape Reverse Plan/Open Concept, high ceilings & Ready for Entertaining! Huge Kitchen & Great Room! 30x40 Outbuilding w/ concrete floor & 2 Sheds. Large Owner's Suite w/ 5 Closets! See Adtl Rmks Appx 2 Miles from I-35 and Eisenhower Road, easy drive for groceries and supplies. Beautiful Hardwood Flooring, closets and storage at every turn! Spacious rooms and you will LOVE the passive solar feature in the winter! New Carpet in Owner's Suite, fresh exterior paint & stain..so much more!
Location
State KS
County Franklin
Rooms
Other Rooms Entry, Great Room, Main Floor Master, Recreation Room
Basement true
Interior
Interior Features Ceiling Fan(s), Custom Cabinets, Pantry, Stained Cabinets, Vaulted Ceiling, Walk-In Closet, Whirlpool Tub
Heating Electric, Heat Pump
Cooling Electric, Heat Pump
Flooring Wood
Fireplaces Number 1
Fireplaces Type Heat Circulator, Insert, Recreation Room, Wood Burning
Fireplace Y
Appliance Dishwasher, Disposal, Built-In Electric Oven, Stainless Steel Appliance(s)
Laundry Lower Level
Exterior
Exterior Feature Sat Dish Allowed, Storm Doors
Parking Features true
Garage Spaces 8.0
Fence Partial
Roof Type Composition,Other
Building
Lot Description Acreage, Cul-De-Sac, Estate Lot, Pond(s)
Entry Level Ranch,Reverse 1.5 Story
Sewer Septic Tank
Water Public
Structure Type Frame,Shingle/Shake
Schools
Elementary Schools Sunflower
Middle Schools Ottawa
High Schools Ottawa
School District Nan
Others
Ownership Private
Acceptable Financing Cash, Conventional, FHA, USDA Loan, VA Loan
Listing Terms Cash, Conventional, FHA, USDA Loan, VA Loan
Read Less Info
Want to know what your home might be worth? Contact us for a FREE valuation!

Our team is ready to help you sell your home for the highest possible price ASAP







