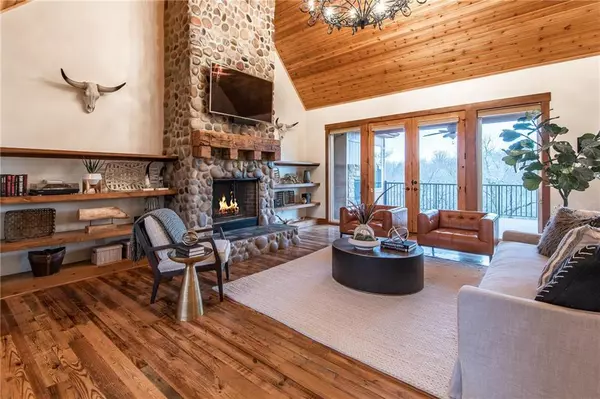$895,000
$895,000
For more information regarding the value of a property, please contact us for a free consultation.
4 Beds
5 Baths
5,274 SqFt
SOLD DATE : 12/23/2020
Key Details
Sold Price $895,000
Property Type Single Family Home
Sub Type Single Family Residence
Listing Status Sold
Purchase Type For Sale
Square Footage 5,274 sqft
Price per Sqft $169
Subdivision Cedar Creek- Southglen Woods
MLS Listing ID 2254215
Sold Date 12/23/20
Style Traditional
Bedrooms 4
Full Baths 4
Half Baths 1
HOA Fees $52
Year Built 2012
Annual Tax Amount $10,946
Lot Size 1.561 Acres
Property Description
Live amongst the treetops in your own private resort. No need to leave home when you can work, play & live like you are on vacation. 1 .6 acre lot has inground pool w/ slide,basketball hoop & diving board,inground trampoline, trees galore and fishing pond at your disposal. Open concept floorplan w/ 12' ceilings, 8' doors and large windows in every room. Beautiful home office/study with built ins, french doors & balcony. 2nd bed has loft. Kitchen island w/ granite,5 burner Dacor gas stove,Thermador built in fridge/ freezer 48" wide each. FisherPaykel dishwasher drawers, Gaggenau in counter Steamer, huge walk in pantry. Media Room w stadium seating, theater chairs, audio/video equipment. Master with gorgeous wood vaulted ceiling, fireplace, steam shower, jetted tub,lg walkin closet & laundry.Huge 2nd flr loft
Location
State KS
County Johnson
Rooms
Other Rooms Balcony/Loft, Den/Study, Main Floor Master, Media Room, Mud Room
Basement true
Interior
Interior Features Cedar Closet, Ceiling Fan(s), Central Vacuum, Custom Cabinets, Kitchen Island, Pantry, Vaulted Ceiling, Walk-In Closet, Wet Bar, Whirlpool Tub
Heating Natural Gas
Cooling Electric
Flooring Wood
Fireplaces Number 2
Fireplaces Type Great Room, Master Bedroom
Equipment Satellite Dish
Fireplace Y
Appliance Dishwasher, Disposal, Double Oven, Exhaust Hood, Humidifier, Microwave, Refrigerator, Gas Range
Laundry Main Level
Exterior
Parking Features true
Garage Spaces 3.0
Fence Other
Pool Inground
Amenities Available Clubhouse, Exercise Room, Golf Course, Party Room, Play Area, Pool, Tennis Courts, Trail(s)
Roof Type Composition
Building
Lot Description Estate Lot, Pond(s), Sprinkler-In Ground, Treed
Entry Level 1.5 Stories,Reverse 1.5 Story
Sewer City/Public
Water Public
Structure Type Lap Siding,Stone Trim
Schools
Elementary Schools Cedar Creek
Middle Schools Mission Trail
High Schools Olathe West
School District Nan
Others
HOA Fee Include Curbside Recycle,Trash
Ownership Estate/Trust
Acceptable Financing Cash, Conventional
Listing Terms Cash, Conventional
Read Less Info
Want to know what your home might be worth? Contact us for a FREE valuation!

Our team is ready to help you sell your home for the highest possible price ASAP







