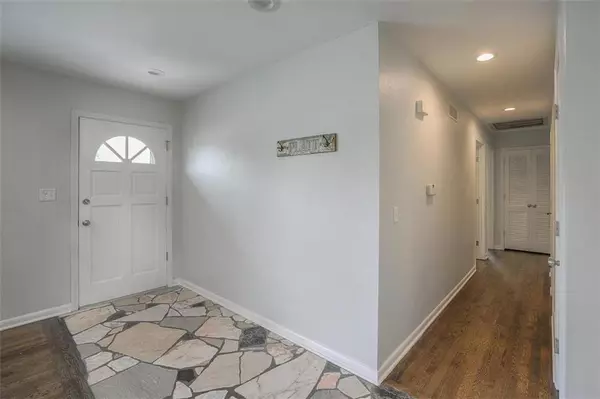$240,000
$240,000
For more information regarding the value of a property, please contact us for a free consultation.
3 Beds
3 Baths
2,227 SqFt
SOLD DATE : 11/02/2020
Key Details
Sold Price $240,000
Property Type Single Family Home
Sub Type Single Family Residence
Listing Status Sold
Purchase Type For Sale
Square Footage 2,227 sqft
Price per Sqft $107
Subdivision Terrace Gardens
MLS Listing ID 2243837
Sold Date 11/02/20
Style Other
Bedrooms 3
Full Baths 3
Year Built 1967
Lot Dimensions 105x150
Property Description
**MULTIPLE OFFERS. BEST AND FINAL BY 11AM 9/25** Stunning 3 bed, 3 bath with SPACIOUS open floor plan. Brand new kitchen w/ custom self-closing cabinets, SMART Samsung appliances, Simple Touch kitchen faucet, glass backsplash, w/ above and below cabinet lighting. Large master bedroom w/ newly remodeled bathroom shower and flooring. Invite friends and family over for a BBQ on this gorgeous patio addition. Partial finished basement w/ wet bar and fireplace. Ring system stays with home too! Square footage to be verified by buyers agent.
Location
State MO
County Clay
Rooms
Other Rooms Family Room, Formal Living Room, Main Floor Master, Recreation Room
Basement true
Interior
Interior Features Ceiling Fan(s), Custom Cabinets, Kitchen Island, Pantry, Prt Window Cover, Walk-In Closet, Wet Bar
Heating Forced Air, Natural Gas
Cooling Electric
Flooring Wood
Fireplaces Number 2
Fireplaces Type Family Room, Gas, Recreation Room
Fireplace Y
Appliance Dishwasher, Disposal, Exhaust Hood, Refrigerator, Gas Range, Stainless Steel Appliance(s)
Laundry Dryer Hookup-Gas, In Basement
Exterior
Garage true
Garage Spaces 2.0
Fence Metal
Roof Type Composition
Parking Type Basement, Garage Door Opener, Garage Faces Front
Building
Lot Description City Lot, Treed
Entry Level Raised Ranch
Sewer City/Public
Water Public
Structure Type Brick Trim,Vinyl Siding
Schools
Elementary Schools Gashland-Clardy
Middle Schools New Mark
High Schools Oak Park
School District Nan
Others
Acceptable Financing Cash, Conventional, FHA, USDA Loan, VA Loan
Listing Terms Cash, Conventional, FHA, USDA Loan, VA Loan
Read Less Info
Want to know what your home might be worth? Contact us for a FREE valuation!

Our team is ready to help you sell your home for the highest possible price ASAP







