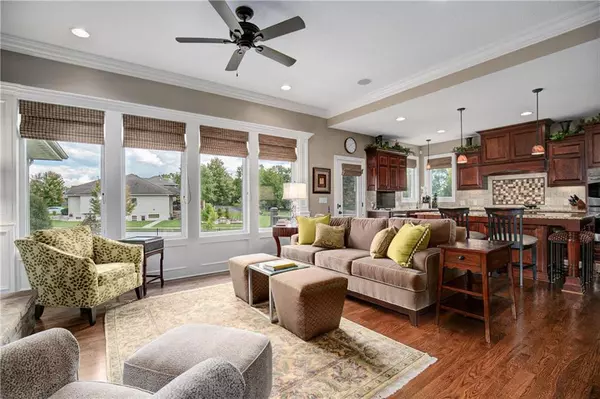$500,000
$500,000
For more information regarding the value of a property, please contact us for a free consultation.
3 Beds
3 Baths
3,044 SqFt
SOLD DATE : 11/03/2020
Key Details
Sold Price $500,000
Property Type Single Family Home
Sub Type Single Family Residence
Listing Status Sold
Purchase Type For Sale
Square Footage 3,044 sqft
Price per Sqft $164
Subdivision Woodland Manor
MLS Listing ID 2245286
Sold Date 11/03/20
Style Traditional
Bedrooms 3
Full Baths 2
Half Baths 1
HOA Fees $41/ann
Year Built 2013
Annual Tax Amount $6,871
Property Description
INCREDIBLE Custom-Built REVERSE 1.5 STY on Culdesac Fenced Qtr Acre! Over 3,000sf with so much QUALITY throughout! OPEN & Bright Kitchen with Granite Island & Huge Walk-In Pantry. Nice Main Lvl Office AND Formal Dining plus Oversized Master Suite with Separate Tall Vanities, Dual-Head Shower & Massive Walk-In Closet w/ Island. FINISHED Daylight Basement with Bar Area. EXTRA STORAGE, 2.5 CAR GARAGE, plus 4th BR poss. UPGRADES: Silent Floor System, FRESH exterior paint, Whole-House Audio, Shelter w/Steel Doors! Upgraded Andersen Window & High-end Shades & Treatments. Dual Zoned HVAC. Custom Walnut Cabinets in Master. Solid-core Doors. Professional Faux Interior Paint Family, Dinning, Recreation Basement.
Location
State KS
County Johnson
Rooms
Other Rooms Den/Study, Great Room, Main Floor Master, Mud Room, Office, Recreation Room, Workshop
Basement true
Interior
Interior Features Ceiling Fan(s), Central Vacuum, Custom Cabinets, Kitchen Island, Pantry, Smart Thermostat, Vaulted Ceiling, Walk-In Closet, Wet Bar
Heating Natural Gas
Cooling Electric
Fireplaces Number 1
Fireplaces Type Family Room, Masonry
Equipment Fireplace Equip, Fireplace Screen
Fireplace Y
Appliance Dishwasher, Disposal, Double Oven, Humidifier, Microwave, Stainless Steel Appliance(s)
Laundry Laundry Room, Main Level
Exterior
Exterior Feature Storm Doors
Parking Features true
Garage Spaces 2.0
Fence Metal
Amenities Available Play Area, Pool, Trail(s)
Roof Type Composition
Building
Lot Description Adjoin Greenspace, Cul-De-Sac, Sprinkler-In Ground, Treed
Entry Level Reverse 1.5 Story
Sewer City/Public
Water Public
Structure Type Stone & Frame,Stucco & Frame
Schools
Elementary Schools Meadowlane
Middle Schools Prairie Trail
High Schools Olathe Northwest
School District Nan
Others
HOA Fee Include Management,Trash
Ownership Corporate Relo
Acceptable Financing Cash, Conventional, Private, VA Loan
Listing Terms Cash, Conventional, Private, VA Loan
Read Less Info
Want to know what your home might be worth? Contact us for a FREE valuation!

Our team is ready to help you sell your home for the highest possible price ASAP







