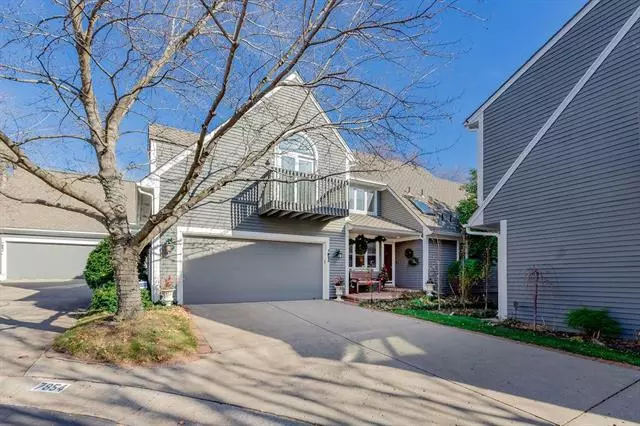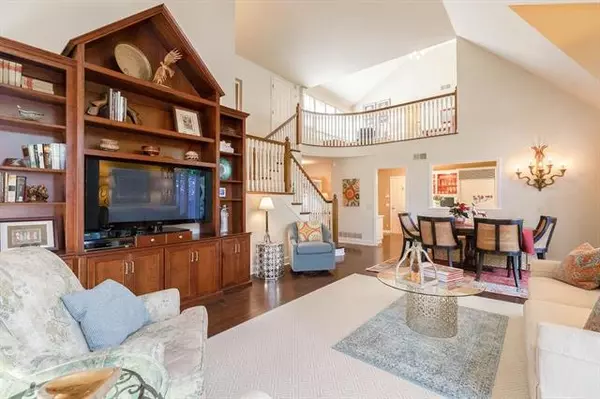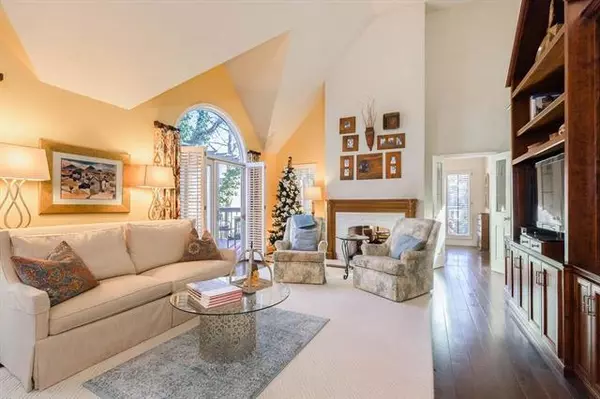$599,950
$599,950
For more information regarding the value of a property, please contact us for a free consultation.
3 Beds
4 Baths
2,986 SqFt
SOLD DATE : 03/08/2021
Key Details
Sold Price $599,950
Property Type Single Family Home
Sub Type Single Family Residence
Listing Status Sold
Purchase Type For Sale
Square Footage 2,986 sqft
Price per Sqft $200
Subdivision Mission Pines
MLS Listing ID 2255294
Sold Date 03/08/21
Style Traditional
Bedrooms 3
Full Baths 3
Half Baths 1
HOA Fees $257/mo
Year Built 1988
Annual Tax Amount $5,798
Property Description
Fabulous 1.5 story in highly sought after Mission Pines! Beautiful open living room w/ high ceilings, see-thru gas fireplace and gorgeous hardwoods. Awesome large private deck w/ pergola. Custom kitchen w/ sub zero fridge, double ovens and loads of storage. 1st fl laundry rm. First floor master suite w/ large walk in closet. Wonderful finished daylight LL includes 9 ft ceilings, gas fireplace, custom built-ins, second kitchen and a 4th non-conforming bedroom/office. Oversized garage. And so much more. A Must See! Fabulous floor plan for easy living. Situated on a quiet private cul-de-sac. This neighborhood is a gem. Ideal location to the Village or Corinth shops. Sprinkler system (including cost of water), snow removal, lawn care, and trash are maintained by the HOA. Washer and dryer stay.
Location
State KS
County Johnson
Rooms
Other Rooms Balcony/Loft, Den/Study, Entry, Family Room, Main Floor Master, Office, Recreation Room, Sitting Room
Basement true
Interior
Interior Features Ceiling Fan(s), Custom Cabinets, Painted Cabinets, Pantry, Skylight(s), Vaulted Ceiling, Walk-In Closet
Heating Forced Air
Cooling Electric
Flooring Wood
Fireplaces Number 2
Fireplaces Type Basement, Gas, Living Room, See Through
Equipment Back Flow Device
Fireplace Y
Appliance Dishwasher, Disposal, Double Oven, Dryer, Exhaust Hood, Humidifier, Microwave, Refrigerator, Built-In Electric Oven, Under Cabinet Appliance(s), Washer, Water Purifier
Laundry Laundry Room, Main Level
Exterior
Exterior Feature Storm Doors
Parking Features true
Garage Spaces 2.0
Fence Wood
Roof Type Composition
Building
Lot Description City Lot, Cul-De-Sac, Level, Sprinkler-In Ground
Entry Level 1.5 Stories
Sewer City/Public
Water Public
Structure Type Frame
Schools
Elementary Schools Corinth
Middle Schools Indian Hills
High Schools Sm East
School District Nan
Others
HOA Fee Include Lawn Service,Snow Removal,Street,Trash
Ownership Private
Acceptable Financing Cash, Conventional
Listing Terms Cash, Conventional
Read Less Info
Want to know what your home might be worth? Contact us for a FREE valuation!

Our team is ready to help you sell your home for the highest possible price ASAP







