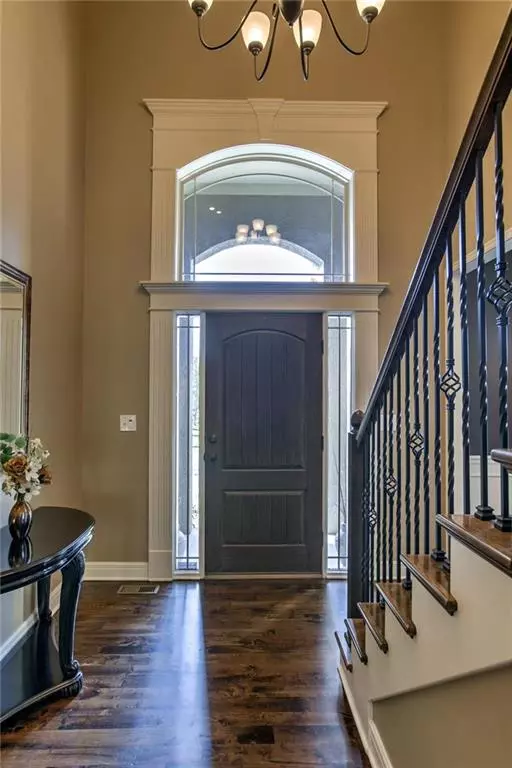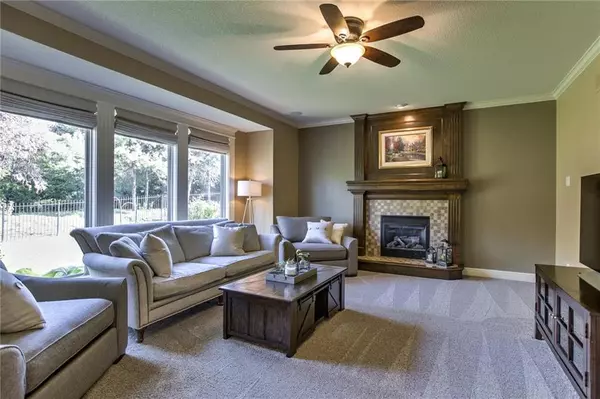$415,000
$415,000
For more information regarding the value of a property, please contact us for a free consultation.
4 Beds
4 Baths
2,514 SqFt
SOLD DATE : 11/10/2020
Key Details
Sold Price $415,000
Property Type Single Family Home
Sub Type Single Family Residence
Listing Status Sold
Purchase Type For Sale
Square Footage 2,514 sqft
Price per Sqft $165
Subdivision The Manor Of Quail Park
MLS Listing ID 2247096
Sold Date 11/10/20
Style Traditional
Bedrooms 4
Full Baths 3
Half Baths 1
HOA Fees $38/ann
Annual Tax Amount $5,103
Lot Size 8,132 Sqft
Property Description
LIKE NEW JAMES ENGLE 2 STORY w/BV SCHOOLS BACKING TO TREES! This gorgeous home shows like new w/o the high price tag! New carpet & refinished hardwoods are ready for new owners. Great layout features kitchen w/gorgeous cabinetry, large pantry w/desk, butler's pantry pass through, boot bench, & spa like master suite w/jetted tub and oversized shower. Neutral colors are ready any décor! LL finish has already begun, w/ framing & wiring complete. New owners can complete if desired. GREAT LOCATION! Don't miss out! This is a quality home from a quality builder. Truly looks just like a new home. This is an incredible value!
Location
State KS
County Johnson
Rooms
Other Rooms Breakfast Room, Great Room
Basement true
Interior
Interior Features Ceiling Fan(s), Custom Cabinets, Kitchen Island, Pantry, Smart Thermostat, Stained Cabinets, Walk-In Closet, Whirlpool Tub
Heating Forced Air
Cooling Electric
Fireplaces Number 1
Fireplaces Type Gas, Great Room
Fireplace Y
Appliance Cooktop, Dishwasher, Disposal, Microwave, Built-In Electric Oven, Stainless Steel Appliance(s)
Laundry Bedroom Level
Exterior
Parking Features true
Garage Spaces 3.0
Fence Metal
Amenities Available Trail(s)
Roof Type Composition
Building
Lot Description Sprinkler-In Ground
Entry Level 2 Stories
Sewer City/Public
Water Public
Structure Type Frame,Stucco
Schools
Elementary Schools Liberty View
Middle Schools Pleasant Ridge
High Schools Blue Valley West
School District Nan
Others
HOA Fee Include Management
Acceptable Financing Cash, Conventional, FHA, VA Loan
Listing Terms Cash, Conventional, FHA, VA Loan
Read Less Info
Want to know what your home might be worth? Contact us for a FREE valuation!

Our team is ready to help you sell your home for the highest possible price ASAP







