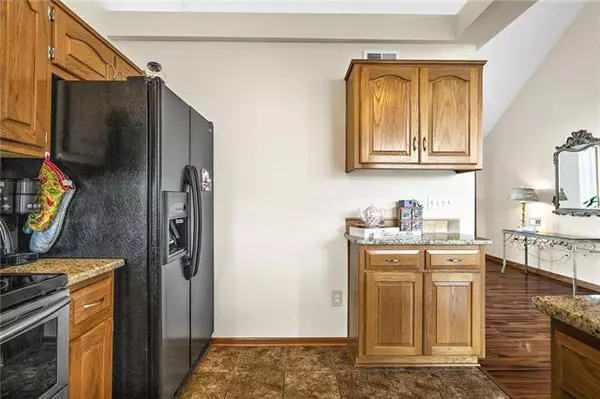$270,000
$270,000
For more information regarding the value of a property, please contact us for a free consultation.
3 Beds
3 Baths
1,940 SqFt
SOLD DATE : 02/19/2021
Key Details
Sold Price $270,000
Property Type Single Family Home
Sub Type Single Family Residence
Listing Status Sold
Purchase Type For Sale
Square Footage 1,940 sqft
Price per Sqft $139
Subdivision Woodland Park
MLS Listing ID 2256059
Sold Date 02/19/21
Style Traditional
Bedrooms 3
Full Baths 2
Half Baths 1
HOA Fees $25/ann
Year Built 1992
Annual Tax Amount $3,448
Lot Size 7,437 Sqft
Property Description
If You Blink You Will Miss This Gorgeous 3 Bed, 2.5 Bath 2 Car Garage Meticulously Maintained Home! Welcome Home To This Amazing Side/Side Split Level With Beautifully Updated Chef Kitchen Complete With Granite Counters, Eat In Peninsula Bar And All Appliances. Three Beds, Two Baths Including The Master Suite Are On The Second Floor With New Paint And Cleaned Carpets. The Main Floor Has A Living Room, Great Kitchen And Dining Room All With Tons Of Natural Light (You Will Love The Multiple Walls Of Windows), New Paint And Wood Style Laminate Flooring And Exit To The Newer Deck. The Ground Level Has A Generously Sized Heath Room With Fireplace, Wall Of Windows And Access To The Lower Deck, Patio And Garage. The Sub-Basement Is Set up As An Office But Could Easily Be Used As A Forth Bedroom. The Laundry Room, Half Bath, Utility Room And Storage Are Also On This Level. Outside Is Amazing With A New Two Level Deck Plus A Patio Plus A Fenced Yard. Interior Paint 2021, Roof 2018, A/C 2015, Deck 2015, Newer Driveway. Time To Unpack And Move Right In!
Location
State KS
County Johnson
Rooms
Other Rooms Family Room, Formal Living Room, Recreation Room
Basement true
Interior
Interior Features Ceiling Fan(s), Prt Window Cover, Skylight(s), Stained Cabinets, Vaulted Ceiling, Walk-In Closet
Heating Forced Air
Cooling Electric
Flooring Carpet, Tile
Fireplaces Number 1
Fireplaces Type Family Room, Wood Burning
Fireplace Y
Appliance Dishwasher, Disposal, Dryer, Microwave, Refrigerator, Built-In Electric Oven, Washer
Laundry In Basement, Laundry Room
Exterior
Garage true
Garage Spaces 2.0
Fence Wood
Roof Type Composition
Building
Lot Description City Lot, Level, Sprinkler-In Ground, Treed
Entry Level Atrium Split,Side/Side Split
Sewer City/Public
Water Public
Structure Type Frame
Schools
Elementary Schools Horizon
Middle Schools Monticello Trails
High Schools Mill Valley
School District Nan
Others
Ownership Private
Acceptable Financing Cash, Conventional, FHA, VA Loan
Listing Terms Cash, Conventional, FHA, VA Loan
Read Less Info
Want to know what your home might be worth? Contact us for a FREE valuation!

Our team is ready to help you sell your home for the highest possible price ASAP







