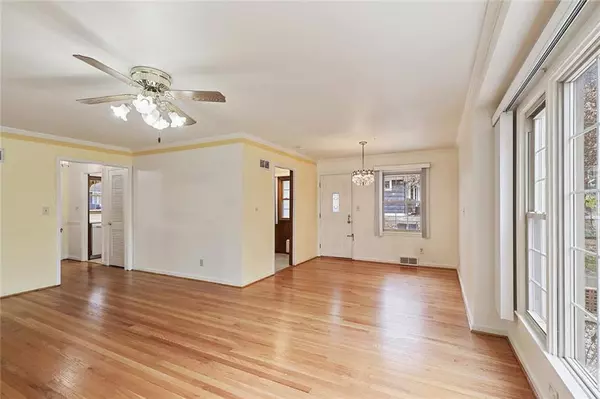$319,900
$319,900
For more information regarding the value of a property, please contact us for a free consultation.
3 Beds
3 Baths
1,237 SqFt
SOLD DATE : 01/12/2021
Key Details
Sold Price $319,900
Property Type Single Family Home
Sub Type Single Family Residence
Listing Status Sold
Purchase Type For Sale
Square Footage 1,237 sqft
Price per Sqft $258
Subdivision Country Side East
MLS Listing ID 2250083
Sold Date 01/12/21
Style Traditional
Bedrooms 3
Full Baths 2
Half Baths 1
HOA Fees $17/ann
Year Built 1954
Annual Tax Amount $3,942
Property Description
Great opportunity in Prairie Village! This 3 Bedroom, 2.5 Bath Ranch Home is situated in the beautiful, tree-lined neighborhood of Countryside East. Newer roof & major mechanicals (HE Furnace, A/C, Tankless HWH, Electrical Service & Water Softener). Rest easy knowing this home comes Pre-Inspected + Seller's purchased Home Warranty. Home is currently designed to accommodate a laundry room in the lower-level or the 3rd bedroom – main level. Room measurements and square footage to be verified by Buyer’s Agent. Please allow lights to remain on upon the completion of your showing and respectfully observe all current COVID-19 showing guidelines and precautions.
Location
State KS
County Johnson
Rooms
Other Rooms Main Floor Master
Basement true
Interior
Interior Features Ceiling Fan(s)
Heating Natural Gas, Forced Air
Cooling Attic Fan, Electric
Flooring Wood
Fireplaces Number 1
Fireplaces Type Family Room, Gas, Gas Starter, Wood Burning
Equipment Electric Air Cleaner, Fireplace Screen
Fireplace Y
Appliance Dishwasher, Disposal, Dryer, Exhaust Hood, Humidifier, Refrigerator, Built-In Electric Oven, Washer
Laundry In Basement, Main Level
Exterior
Parking Features true
Garage Spaces 2.0
Fence Metal
Roof Type Composition
Building
Lot Description City Limits, Level, Treed
Entry Level Ranch
Sewer City/Public
Water Public
Structure Type Board/Batten,Brick & Frame
Schools
Elementary Schools Highlands
Middle Schools Indian Hills
High Schools Sm East
School District Nan
Others
HOA Fee Include Curbside Recycle,Other,Trash
Ownership Private
Acceptable Financing Cash, Conventional, FHA, VA Loan
Listing Terms Cash, Conventional, FHA, VA Loan
Read Less Info
Want to know what your home might be worth? Contact us for a FREE valuation!

Our team is ready to help you sell your home for the highest possible price ASAP







