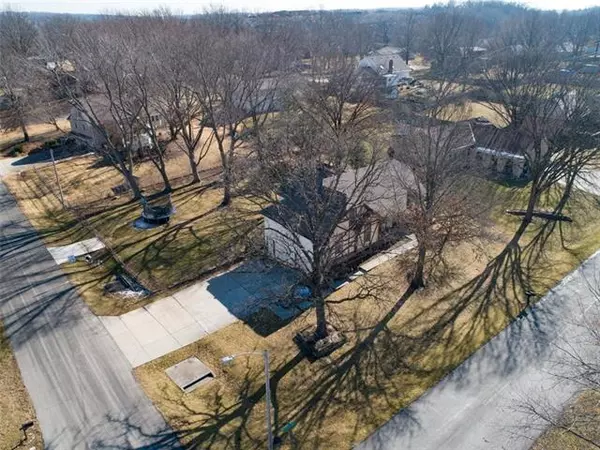$300,000
$300,000
For more information regarding the value of a property, please contact us for a free consultation.
4 Beds
4 Baths
2,800 SqFt
SOLD DATE : 03/12/2021
Key Details
Sold Price $300,000
Property Type Single Family Home
Sub Type Single Family Residence
Listing Status Sold
Purchase Type For Sale
Square Footage 2,800 sqft
Price per Sqft $107
Subdivision Copenhaven
MLS Listing ID 2302679
Sold Date 03/12/21
Style Traditional
Bedrooms 4
Full Baths 3
Half Baths 1
Year Built 1978
Annual Tax Amount $4,029
Property Description
Unique Western Shawnee Raised 1.5 story home is Nestled in the COPEN HAVEN Subdivision! Large corner lot on half an acre! Y'all are going to love the Living room with an amazing cathedral ceiling, exposed wood beams and brick fireplace! Open and inviting entry, Arched doorways over the eat-in kitchen & dining room.Spacious kitchen with lots of cabinets, tile flooring and all updated stainless steel appliances stay including the fridge! The Staircase and banister have beautiful iron rod spindles. This home offers the option to have 2nd master suite! Master Bedroom on the main level! The 4th bedroom(2nd master bd.) on the 2nd level boost high vaulted ceilings with rustic beams. The attic has potential to be finished off as a 5th bedroom!Having different levels and living areas allows for space and privacy for all. Enjoy your morning coffee in the enclosed sunroom that leads out to the fenced in yard. Finished lower level rec room with half bath & so Much storage. Oversized 2 car garage with expanded driveway.No hoa so come park your Rv! Concrete driveway on the north side of the property! Roof is less than 5 years old! Radon mitigation in place!
Location
State KS
County Johnson
Rooms
Other Rooms Enclosed Porch, Main Floor BR, Main Floor Master, Recreation Room
Basement true
Interior
Interior Features Ceiling Fan(s), Expandable Attic, Pantry, Vaulted Ceiling, Walk-In Closet
Heating Forced Air
Cooling Electric
Flooring Carpet, Tile
Fireplaces Number 2
Fireplaces Type Living Room, Recreation Room
Fireplace Y
Appliance Dishwasher, Disposal, Humidifier, Built-In Electric Oven, Free-Standing Electric Oven, Stainless Steel Appliance(s)
Laundry In Basement
Exterior
Garage true
Garage Spaces 2.0
Fence Metal
Roof Type Composition
Building
Lot Description City Lot, Treed
Entry Level 1.5 Stories,Raised 1.5 Story
Sewer City/Public
Water Public
Structure Type Frame
Schools
Elementary Schools Horizon
Middle Schools Monticello Trails
High Schools Mill Valley
School District Nan
Others
Ownership Private
Acceptable Financing Cash, Conventional, FHA, VA Loan
Listing Terms Cash, Conventional, FHA, VA Loan
Read Less Info
Want to know what your home might be worth? Contact us for a FREE valuation!

Our team is ready to help you sell your home for the highest possible price ASAP







