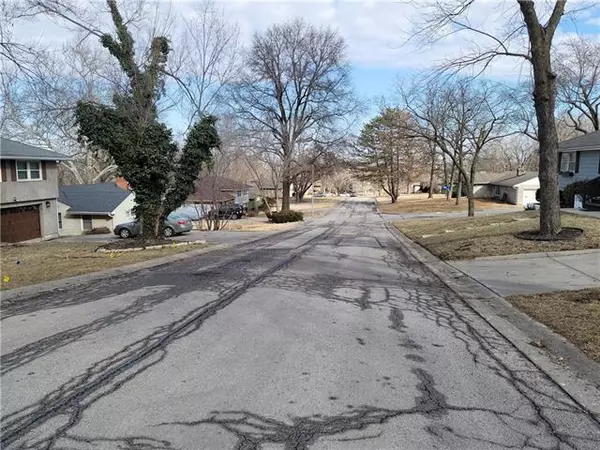$290,000
$290,000
For more information regarding the value of a property, please contact us for a free consultation.
3 Beds
3 Baths
2,327 SqFt
SOLD DATE : 03/31/2021
Key Details
Sold Price $290,000
Property Type Single Family Home
Sub Type Single Family Residence
Listing Status Sold
Purchase Type For Sale
Square Footage 2,327 sqft
Price per Sqft $124
Subdivision Walnut View
MLS Listing ID 2306757
Sold Date 03/31/21
Style A-Frame
Bedrooms 3
Full Baths 2
Half Baths 1
Year Built 1956
Annual Tax Amount $3,792
Lot Size 10,320 Sqft
Lot Dimensions 80 x 129
Property Description
Desirable Walnut View subdivision! Location, location, location! Attractive, airy & open community that's super easy to find & close to everything! This home is situated on a hilly terrain & boasts a fabulous backyard experience. Huge family room walks out to the rear yard/deck which is equipped with natural gas line for easy BBQ grill hookup! The house has an attic fan. New features within the last 6 months include: 30-yr roof with ice/water shield, gutter leaf guards, Sherwin Williams "Duration Lifetime" paint inside/out, carpet with stain guard, composite decking, low-voltage landscape lighting in front landscape bed including new shrubs/bushes. All landscape beds refreshed with added rocks. All new electrical outlets, light switches, smoke detectors and exhaust fans. New plumbing shutoffs & toilet equipment. Other features include tons of storage space, 2 wood burning fireplaces (1 living room & 1 in the sub-basement), new sump pump, Italian marble in main floor bathroom, Master bedroom includes a full bathroom. 4th bedroom is off the garage. This area could be your fitness room or private guest quarters. The laundry room could double as a mud room & includes walkout access to the backyard.
Location
State KS
County Johnson
Rooms
Other Rooms Fam Rm Main Level, Subbasement
Basement true
Interior
Heating Forced Air
Cooling Electric
Fireplaces Number 2
Fireplaces Type Basement, Family Room, Kitchen, Living Room
Fireplace Y
Laundry Dryer Hookup-Ele, Dryer Hookup-Gas
Exterior
Parking Features true
Garage Spaces 2.0
Fence Privacy, Wood
Roof Type Composition
Building
Lot Description City Lot
Entry Level Side/Side Split
Sewer City/Public
Water City/Public - Verify
Structure Type Frame
Schools
Elementary Schools Rushton
Middle Schools Hocker Grove
High Schools Sm North
School District Nan
Others
Ownership Private
Acceptable Financing Cash, Conventional, FHA
Listing Terms Cash, Conventional, FHA
Read Less Info
Want to know what your home might be worth? Contact us for a FREE valuation!

Our team is ready to help you sell your home for the highest possible price ASAP







