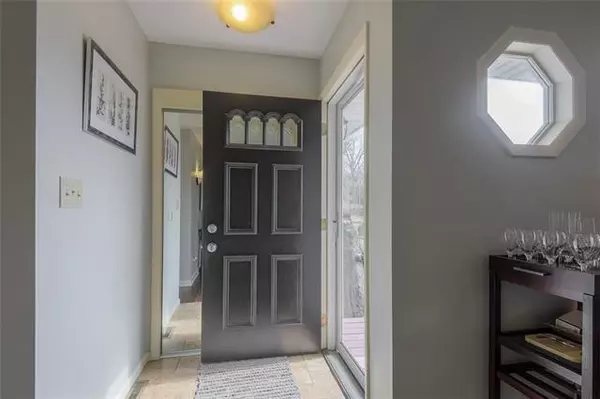$340,000
$340,000
For more information regarding the value of a property, please contact us for a free consultation.
3 Beds
3 Baths
1,911 SqFt
SOLD DATE : 04/08/2021
Key Details
Sold Price $340,000
Property Type Single Family Home
Sub Type Single Family Residence
Listing Status Sold
Purchase Type For Sale
Square Footage 1,911 sqft
Price per Sqft $177
Subdivision Mohawk Hills
MLS Listing ID 2304564
Sold Date 04/08/21
Style Traditional
Bedrooms 3
Full Baths 2
Half Baths 1
Year Built 1964
Annual Tax Amount $3,671
Lot Size 8,942 Sqft
Property Description
Don't miss this move-in ready home with a huge side entrance garage and newer concrete drive. The spacious living room and three bedrooms boast refinished hardwoods and neutral interior paint The remodeled kitchen features base cabinets and pantry with rollout shelves, a large island, ample countertops and a sunny skylight. There is an adjoining breakfast room with a door leading to a grill deck and stairs to a brick patio below. The master bedroom has a private bath with pedestal sink and ceramic floors. Another two bedrooms share a hall bath also with ceramic floors. A finished lower level has a large rec room, a separate office with built-in desks, a laundry room with a stool and sink and a separate storage room. The side entrance double garage offers a large area of newer concrete for additional parking and leads to a fenced backyard with patio for entertaining. Newer updates include: exterior paint, roof, HVAC system, interior paint, ceiling fans, refinished hardwoods, wood fence, concrete drive and Lift Master garage door openers. Enjoy close by Prairie Village shops, a community center, a huge pool complex and top rated schools.
Location
State KS
County Johnson
Rooms
Other Rooms Office, Recreation Room
Basement true
Interior
Interior Features All Window Cover, Ceiling Fan(s), Kitchen Island, Pantry, Skylight(s), Vaulted Ceiling
Heating Natural Gas
Cooling Electric
Flooring Ceramic Floor, Wood
Fireplace N
Appliance Dishwasher, Disposal, Humidifier, Microwave, Built-In Electric Oven, Stainless Steel Appliance(s)
Laundry In Basement
Exterior
Parking Features true
Garage Spaces 2.0
Fence Metal, Wood
Roof Type Composition
Building
Lot Description City Lot, Treed
Entry Level Raised Ranch,Ranch
Sewer City/Public
Water Public
Structure Type Frame,Lap Siding
Schools
Elementary Schools Belinder
Middle Schools Mission Valley
High Schools Sm East
School District Nan
Others
Ownership Private
Acceptable Financing Cash, Conventional, FHA, VA Loan
Listing Terms Cash, Conventional, FHA, VA Loan
Read Less Info
Want to know what your home might be worth? Contact us for a FREE valuation!

Our team is ready to help you sell your home for the highest possible price ASAP







