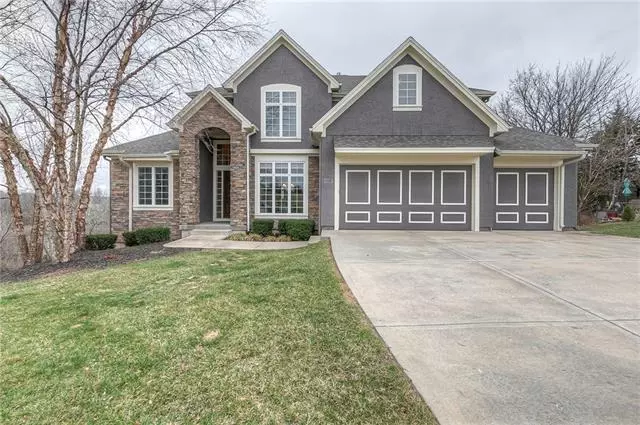$685,000
$685,000
For more information regarding the value of a property, please contact us for a free consultation.
5 Beds
5 Baths
5,168 SqFt
SOLD DATE : 04/23/2021
Key Details
Sold Price $685,000
Property Type Single Family Home
Sub Type Single Family Residence
Listing Status Sold
Purchase Type For Sale
Square Footage 5,168 sqft
Price per Sqft $132
Subdivision Crosspointe
MLS Listing ID 2309114
Sold Date 04/23/21
Style Traditional
Bedrooms 5
Full Baths 4
Half Baths 1
HOA Fees $40/ann
Year Built 2006
Annual Tax Amount $7,254
Lot Size 0.384 Acres
Property Description
Welcome home! This 1.5 story has the unique ability to be both a breathtaking luxury home, while also feeling warm and inviting. From the moment you enter the 2-Story entry and impressive curved staircase, you will appreciate this impeccably maintained property. Nestled in a quiet cul-de-sac, the private backyard affords a wooded, nature view. The screened-in deck and separate grilling area are ready for entertaining and provides the ultimate backyard escape! New impact-resistant composite roof and new gutters (2020) have been taken care of for you. The main floor of this immaculate home features: Formal Dining Room, Office/Bedroom at the front of the house, a dedicated Office with French Doors and a view of the woods, a Lux Master Suite with a spa-like bath, a great room with a fireplace, chef's Kitchen, casual Dining Room, and a screened-in deck. This home has the flexibility of having space for multiple home offices with a Bedroom/Office at the front of the home, a gorgeous office with a view of the trees and gorgeous French doors, and there is also a Flex Room in the Lower Level. The sun-filled, open concept Great Room/Kitchen area features a double-sided beautiful fireplace, custom mechanical shades, and hardwood floors. The spacious Chef's Kitchen features a gas range, two ovens, custom cabinets, and a generous walk-in Pantry. The Second Level of this home has a unique loft area, perfect for an entertainment room, gaming room, media room, meditation area, space for at-home learning, and the list goes on and on. The Bedroom level of this home features 3 Bedrooms all with Bath Access, walk-in closets, and new flooring (2018). The Walkout Lower Level, keeping in uniform with the homes’ high-end finishes: soaring ceilings, full Kitchen with Island/Bar, curved Dining area, Family Room, Flex Room, Full Bath, new carpet (2021), and expansive storage.
Location
State KS
County Johnson
Rooms
Other Rooms Balcony/Loft, Breakfast Room, Den/Study, Enclosed Porch, Entry, Family Room, Great Room, Main Floor BR, Main Floor Master, Office
Basement true
Interior
Interior Features Ceiling Fan(s), Central Vacuum, Kitchen Island, Pantry, Vaulted Ceiling, Walk-In Closet, Wet Bar, Whirlpool Tub
Heating Heatpump/Gas
Cooling Electric, Heat Pump
Flooring Carpet, Tile, Wood
Fireplaces Number 1
Fireplaces Type Great Room, See Through
Fireplace Y
Appliance Dishwasher, Disposal, Double Oven, Microwave, Built-In Oven, Gas Range
Laundry Laundry Room, Main Level
Exterior
Garage true
Garage Spaces 3.0
Roof Type Composition
Building
Lot Description City Lot, Cul-De-Sac, Sprinkler-In Ground, Treed
Entry Level 1.5 Stories
Sewer City/Public
Water Public
Structure Type Frame,Stone Trim
Schools
Elementary Schools Ray Marsh
Middle Schools Trailridge
High Schools Sm Northwest
School District Nan
Others
HOA Fee Include Other
Ownership Private
Acceptable Financing Cash, Conventional, VA Loan
Listing Terms Cash, Conventional, VA Loan
Read Less Info
Want to know what your home might be worth? Contact us for a FREE valuation!

Our team is ready to help you sell your home for the highest possible price ASAP







