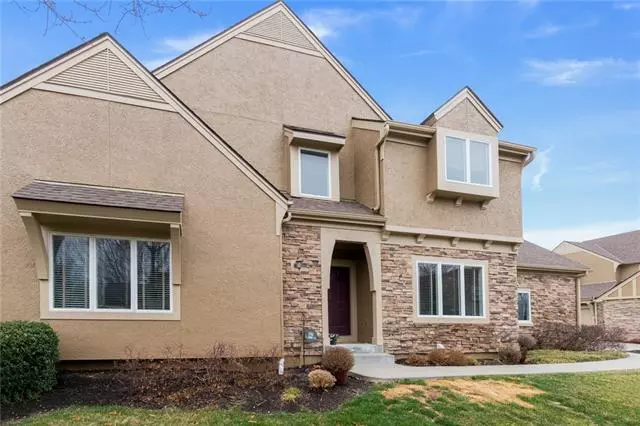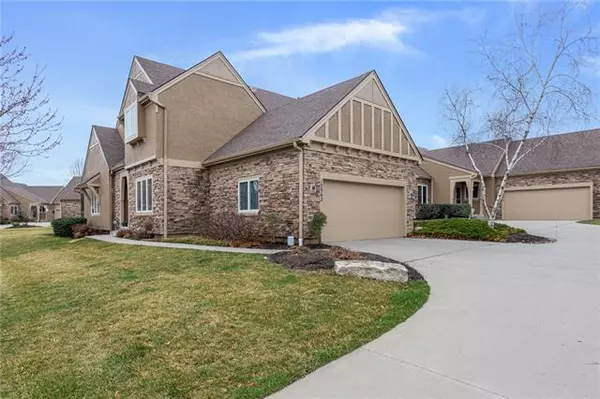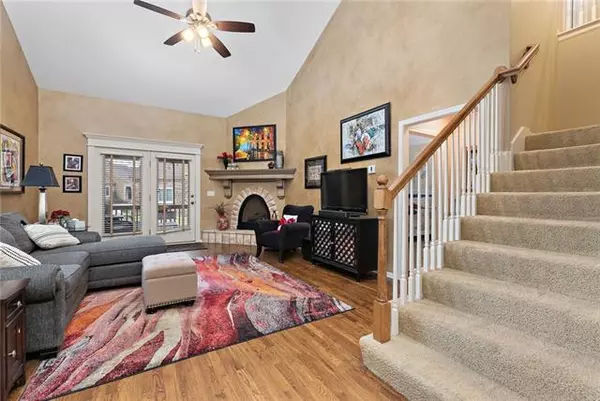$335,000
$335,000
For more information regarding the value of a property, please contact us for a free consultation.
3 Beds
4 Baths
2,944 SqFt
SOLD DATE : 04/19/2021
Key Details
Sold Price $335,000
Property Type Multi-Family
Sub Type Townhouse
Listing Status Sold
Purchase Type For Sale
Square Footage 2,944 sqft
Price per Sqft $113
Subdivision Quail Park
MLS Listing ID 2310253
Sold Date 04/19/21
Style Traditional
Bedrooms 3
Full Baths 3
Half Baths 1
HOA Fees $340/mo
Year Built 2004
Annual Tax Amount $4,192
Lot Size 2,425 Sqft
Property Description
Spacious and Beautiful! A True Gem Boasting Wonderful Updates Inside this Maintenance Free Community! You Will Marvel Over This Tom French 1.5 Story. Hardwoods Running Thru Main Areas. Large Kitchen Complete w Newer Appliances. Soaring Ceilings Highlight The Great Room Which Walks Out To Your Screened Porch Perfect For A Morning Coffee. Main Level Master Suite w Walk In Closet and Light and Bright Bath. Upper Level Open w Loft Has 2 Oversized Bedrooms and Big Closets. A Recently Finished Basement That Sparkles! Complete w Full Bath As Well! Do Not Miss Out on This One! SAVE! Insurance Only Needed For Interior. HOA Cares For Exterior Siding, Paint, Roof and So Much More! Buyer To Verify Sqftg (approx).
Location
State KS
County Johnson
Rooms
Other Rooms Balcony/Loft, Main Floor Master, Office, Recreation Room
Basement true
Interior
Interior Features Ceiling Fan(s), Kitchen Island, Pantry, Vaulted Ceiling, Walk-In Closet, Whirlpool Tub
Heating Forced Air, Heat Pump
Cooling Electric
Flooring Carpet, Vinyl, Wood
Fireplaces Number 1
Fireplaces Type Family Room, Gas
Fireplace Y
Appliance Dishwasher, Disposal, Microwave, Built-In Oven, Trash Compactor
Laundry Off The Kitchen
Exterior
Parking Features true
Garage Spaces 2.0
Roof Type Composition
Building
Lot Description Zero Lot Line
Entry Level 1.5 Stories
Sewer City/Public
Water Public
Structure Type Stone Veneer,Stucco
Schools
Elementary Schools Liberty View
Middle Schools Pleasant Ridge
High Schools Blue Valley West
School District Nan
Others
HOA Fee Include Building Maint,Lawn Service,Insurance,Roof Repair,Roof Replace,Snow Removal,Street,Trash
Ownership Private
Acceptable Financing Cash, Conventional, FHA, VA Loan
Listing Terms Cash, Conventional, FHA, VA Loan
Read Less Info
Want to know what your home might be worth? Contact us for a FREE valuation!

Our team is ready to help you sell your home for the highest possible price ASAP







