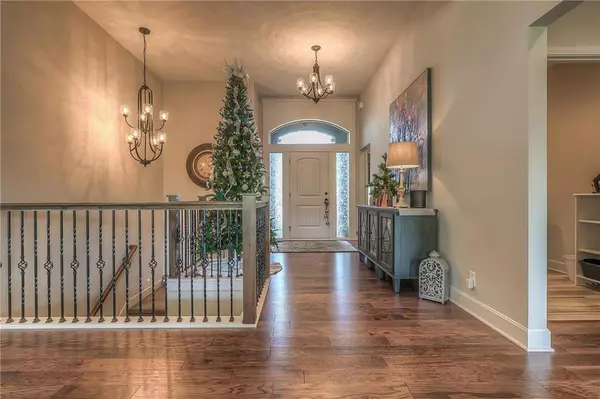$409,556
$409,556
For more information regarding the value of a property, please contact us for a free consultation.
4 Beds
3 Baths
2,854 SqFt
SOLD DATE : 02/18/2021
Key Details
Sold Price $409,556
Property Type Single Family Home
Sub Type Single Family Residence
Listing Status Sold
Purchase Type For Sale
Square Footage 2,854 sqft
Price per Sqft $143
Subdivision Rock Creek Ridge
MLS Listing ID 2255668
Sold Date 02/18/21
Style Traditional
Bedrooms 4
Full Baths 3
HOA Fees $38/ann
Year Built 2017
Annual Tax Amount $6,587
Lot Size 0.440 Acres
Acres 0.44
Lot Dimensions 102 x 205 Irregular
Property Description
This is an immaculate open concept (extended Diamond) floor plan. This home boasts a fantastic kitchen with quartz countertops, 36" cooktop, double ovens and one of the largest pantries in the neighborhood. The Large covered patio looks up to the private backyard with no homes in view directly behind you. Large Family Room with Built in Bookshelves and wired for surround sound. There is a private entrance from the master bedroom to the patio. 27' Deep garage, Don't Miss This! The Master bedroom and bathroom are large and new tile has just been installed in the bathroom and laundry room. Huge Unfinished Room downstairs for Hobbies or Workshop. There is a zap blaster on the water line to avoid calcium build up, battery backup on sump pump.
Location
State KS
County Leavenworth
Rooms
Other Rooms Entry, Family Room, Great Room, Library, Main Floor BR, Main Floor Master, Recreation Room, Workshop
Basement true
Interior
Interior Features Ceiling Fan(s), Kitchen Island, Painted Cabinets, Pantry, Prt Window Cover, Walk-In Closet(s)
Heating Natural Gas, Forced Air
Cooling Electric
Flooring Carpet, Wood
Fireplace Y
Appliance Cooktop, Dishwasher, Disposal, Double Oven, Exhaust Hood, Humidifier, Stainless Steel Appliance(s)
Laundry Laundry Room, Main Level
Exterior
Garage true
Garage Spaces 3.0
Fence Partial, Wood
Amenities Available Play Area, Pool, Trail(s)
Roof Type Composition
Building
Lot Description City Limits, City Lot, Cul-De-Sac, Sprinkler-In Ground
Entry Level Ranch,Reverse 1.5 Story
Sewer City/Public
Water Public
Structure Type Frame
Schools
Elementary Schools Lansing
Middle Schools Lansing
High Schools Lansing
School District Lansing
Others
Ownership Private
Acceptable Financing Cash, Conventional, FHA, USDA Loan, VA Loan
Listing Terms Cash, Conventional, FHA, USDA Loan, VA Loan
Read Less Info
Want to know what your home might be worth? Contact us for a FREE valuation!

Our team is ready to help you sell your home for the highest possible price ASAP







