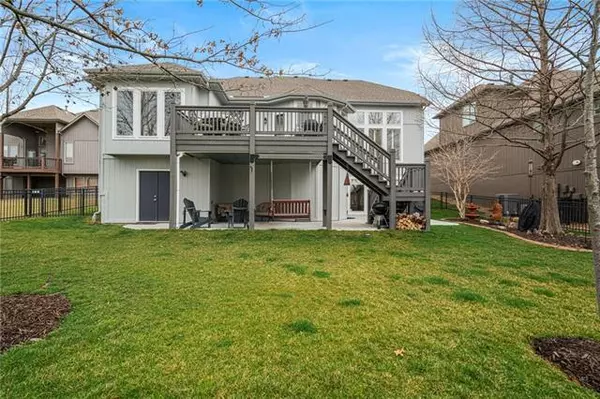$525,000
$525,000
For more information regarding the value of a property, please contact us for a free consultation.
4 Beds
5 Baths
3,845 SqFt
SOLD DATE : 05/03/2021
Key Details
Sold Price $525,000
Property Type Single Family Home
Sub Type Single Family Residence
Listing Status Sold
Purchase Type For Sale
Square Footage 3,845 sqft
Price per Sqft $136
Subdivision The Manor Of Quail Park
MLS Listing ID 2308498
Sold Date 05/03/21
Style Traditional
Bedrooms 4
Full Baths 3
Half Baths 2
HOA Fees $42/ann
Year Built 2004
Annual Tax Amount $5,773
Lot Dimensions irregular
Property Description
Celebrate Spring in this Sun-filled Open Design!! Fabulous floor plan and former model. One-owner & Impeccable condition. A hidden gem in private, quiet pocket of homes near shopping & schools.
New exterior paint, oversized patio, barbecue deck & finished walkout lower level. Entertain in high style with classy front formal dining room, 18' ceiling in great room, Hearth kitchen with island & 5 burner gas range , two fireplaces, butler bar, Main level Master!!! The upper level with generous bedrooms & walk-in closets PLUS a cozy loft. Game days are extra fun with this custom stone wet bar/kitchen area! The media room includes large entertainment cabinet & TV. New upgraded HVAC, water softener & whole house water filter. The well landscaped culdesac yard features a Seasonal Water bubbler, inground sprinkler & double door to workshop/storage area plus an extra long driveway & custom epoxy floor in the garage. A handy workshop with workbench and lots of shelving also in the lower level. The 1/2 bath in basement is ready for a shower or sauna in future.
Location
State KS
County Johnson
Rooms
Other Rooms Balcony/Loft, Breakfast Room, Great Room, Main Floor Master, Recreation Room, Workshop
Basement true
Interior
Interior Features All Window Cover, Ceiling Fan(s), Kitchen Island, Pantry, Stained Cabinets, Walk-In Closet, Wet Bar, Whirlpool Tub
Heating Natural Gas
Cooling Electric
Flooring Carpet, Tile, Wood
Fireplaces Number 2
Fireplaces Type Gas, Great Room, Hearth Room
Fireplace Y
Laundry Main Level, Off The Kitchen
Exterior
Parking Features true
Garage Spaces 3.0
Roof Type Composition
Building
Lot Description City Limits, Cul-De-Sac, Level
Entry Level 1.5 Stories
Sewer City/Public
Water Public
Structure Type Brick & Frame,Stone Trim
Schools
Elementary Schools Liberty View
Middle Schools Pleasant Ridge
High Schools Blue Valley West
School District Nan
Others
Ownership Private
Acceptable Financing Cash, Conventional
Listing Terms Cash, Conventional
Read Less Info
Want to know what your home might be worth? Contact us for a FREE valuation!

Our team is ready to help you sell your home for the highest possible price ASAP







