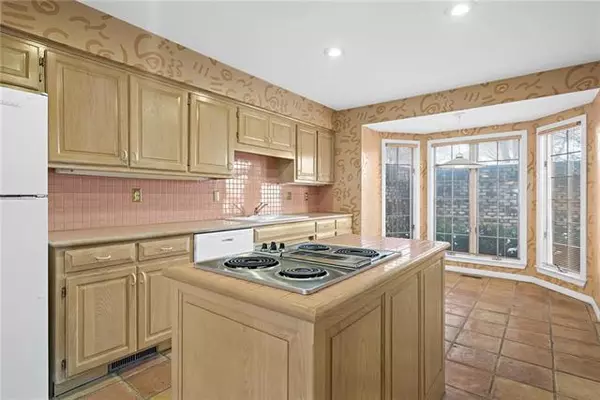$395,000
$395,000
For more information regarding the value of a property, please contact us for a free consultation.
3 Beds
3 Baths
2,936 SqFt
SOLD DATE : 02/09/2021
Key Details
Sold Price $395,000
Property Type Multi-Family
Sub Type Townhouse
Listing Status Sold
Purchase Type For Sale
Square Footage 2,936 sqft
Price per Sqft $134
Subdivision Kennett Place
MLS Listing ID 2257912
Sold Date 02/09/21
Style Traditional,Tudor
Bedrooms 3
Full Baths 2
Half Baths 1
HOA Fees $501/mo
Year Built 1986
Annual Tax Amount $5,425
Lot Size 5,330 Sqft
Property Description
Great house for a rehab investor or to decorate and make it your own. Similarly size updated 2 story townhouse just sold for $557,750. Great room and bedrooms are flooded with natural light. Master bedroom is large with walk-in closet and two additional closets. Private master bath. 2nd and 3rd Bedrooms are generously sized. Front courtyard space. Rear deck in a private backyard and fence gate to greenspace. Newer high efficiency York furnace & AC. Easy access to downtown Kansas City, Plaza & downtown Mission. Two car garage. Family room in finished lower level. Large unfinished storage area. HOA includes exterior paint, roof repairs, lawn maintenance, snow removal, trash pickup, recycling, building structure insurance. Gated Community - Gates are closed after 10 pm. Gates remain open during the day.
Location
State KS
County Johnson
Rooms
Other Rooms Entry, Family Room, Great Room
Basement true
Interior
Interior Features Kitchen Island, Pantry, Walk-In Closet, Whirlpool Tub
Heating Natural Gas, Forced Air
Cooling Electric
Flooring Carpet
Fireplaces Number 1
Fireplaces Type Great Room
Fireplace Y
Appliance Cooktop, Dishwasher, Disposal, Humidifier, Microwave
Laundry Main Level
Exterior
Exterior Feature Storm Doors
Parking Features true
Garage Spaces 2.0
Roof Type Composition
Building
Lot Description Adjoin Greenspace
Entry Level 2 Stories
Sewer City/Public
Water Public
Structure Type Brick Veneer,Stucco
Schools
Elementary Schools Santa Fe Trails
Middle Schools Hocker Grove
High Schools Sm North
School District Nan
Others
HOA Fee Include Building Maint,Curbside Recycle,Lawn Service,Insurance,Roof Repair,Snow Removal,Street,Trash
Ownership Private
Acceptable Financing Cash, Conventional
Listing Terms Cash, Conventional
Read Less Info
Want to know what your home might be worth? Contact us for a FREE valuation!

Our team is ready to help you sell your home for the highest possible price ASAP







