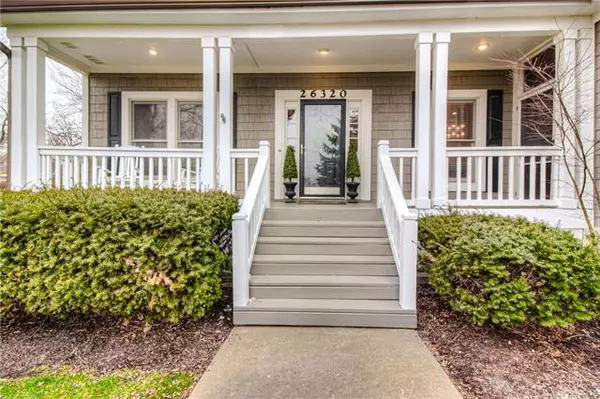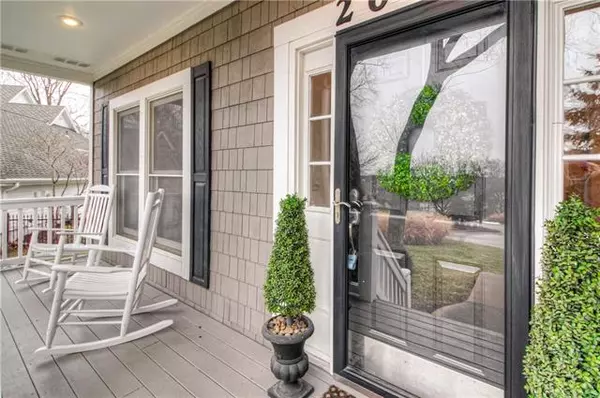$550,000
$550,000
For more information regarding the value of a property, please contact us for a free consultation.
4 Beds
4 Baths
4,473 SqFt
SOLD DATE : 02/19/2021
Key Details
Sold Price $550,000
Property Type Single Family Home
Sub Type Single Family Residence
Listing Status Sold
Purchase Type For Sale
Square Footage 4,473 sqft
Price per Sqft $122
Subdivision Cedar Creek- Cedar Glen
MLS Listing ID 2259254
Sold Date 02/19/21
Style Cape Cod,Traditional
Bedrooms 4
Full Baths 3
Half Baths 1
HOA Fees $103/mo
Year Built 1996
Annual Tax Amount $6,945
Property Description
Stunning Light Filled Home wi/Fabulous High End Updates Throughout. Updated Gourmet Kitchen has Custom Cabinets, Quartz Countertops, Carrara Marble Backsplash, Upscale SS Appliances.Incredible Butlers Pantry w/ Unlimited Storage, Back Bar & Built in Beer Tap. Fabulous Master Bedroom Suite Includes 3 Closets, Total Bathroom Remodel w/ Restoration Hardware Fixtures and Kohler Design Fixtures.DO NOT MISS the Studio Apartment/4th Bedroom above the Garage with Separate Entrance, Barn Doors, Murphy Bed & Full Bathroom. 2 Separate Outdoor Spaces,Private Screened In Porch off Breezeway & Stone Patio w/ Pergola & Built In Stone Fireplace. Full Finished Basement w/ 100 Year Old Barn Wood Ceiling/Amazing Built Ins and 5th Non Conforming Bedroom.Private Treed Yard on #11 of Coveted Shadow Glen Golf Course.
Location
State KS
County Johnson
Rooms
Other Rooms Den/Study, Enclosed Porch, Entry, Fam Rm Main Level, Great Room, Media Room, Office, Sitting Room
Basement true
Interior
Interior Features Ceiling Fan(s), Kitchen Island, Pantry, Separate Quarters, Vaulted Ceiling, Walk-In Closet, Wet Bar, Whirlpool Tub
Heating Forced Air, Other
Cooling Electric, Other
Flooring Wood
Fireplaces Number 1
Fireplaces Type Great Room
Equipment Back Flow Device
Fireplace Y
Appliance Dishwasher, Disposal, Double Oven, Down Draft, Refrigerator, Gas Range, Stainless Steel Appliance(s)
Laundry Bedroom Level, Upper Level
Exterior
Exterior Feature Firepit, Storm Doors
Parking Features true
Garage Spaces 3.0
Fence Metal
Amenities Available Boat Dock, Clubhouse, Exercise Room, Golf Course, Party Room, Play Area, Sauna, Pool, Tennis Courts, Trail(s)
Roof Type Composition
Building
Lot Description Adjoin Golf Fairway, Cul-De-Sac, Sprinkler-In Ground, Treed
Entry Level 2 Stories
Sewer City/Public
Water Public
Structure Type Shingle/Shake
Schools
Elementary Schools Cedar Creek
Middle Schools Mission Trail
High Schools Olathe Northwest
School District Nan
Others
Ownership Private
Acceptable Financing Cash, Conventional
Listing Terms Cash, Conventional
Read Less Info
Want to know what your home might be worth? Contact us for a FREE valuation!

Our team is ready to help you sell your home for the highest possible price ASAP







