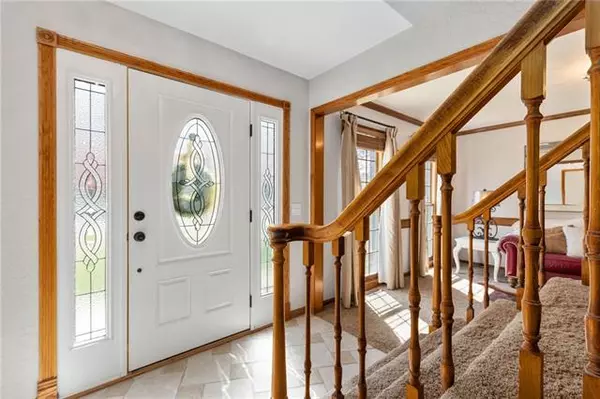$365,000
$365,000
For more information regarding the value of a property, please contact us for a free consultation.
4 Beds
4 Baths
3,500 SqFt
SOLD DATE : 05/13/2021
Key Details
Sold Price $365,000
Property Type Single Family Home
Sub Type Single Family Residence
Listing Status Sold
Purchase Type For Sale
Square Footage 3,500 sqft
Price per Sqft $104
Subdivision Wellington Park
MLS Listing ID 2311813
Sold Date 05/13/21
Style Traditional
Bedrooms 4
Full Baths 3
Half Baths 1
Year Built 1988
Annual Tax Amount $3,012
Lot Size 10,454 Sqft
Property Description
A FRESH Look at a Traditional 2 Story!Newer Roof. All NEW Kitchenaid Appliances STAY. Neutral Paint Colors Thru-out: You Can Paint Your Own Pallet. Plantation Shutters. Stunning New Entry Fixtures. NEW Hardware:)Out w/the Gold! ALL Window Coverings STAY-Main Floor & Guest Bedroom Duponi Silk. A Cooks Dream Kitchen; Island, Korean Countertops, Pantry Butlers Pantry, Builtin Desk, etc. Spacious Laundry Rm on Main w/Cabinets. HUGE Master Bath w/Whirlpool, Shower/Toilet Rm and 2 Walk-in Closets(One is CEDAR). Pocket Doors~So Convenient! Addt'l Attic Space to Finish~Master Bedroom Attic Space w/ELECTRICITY! Pella Door to Tranquil View on the TREK Deck & has Electric Awning. Enjoy the Lower Deck too! Home Entertainment System Downstairs. Kitchen Downstairs=Sink, Bosch Dishwasher, Loads of Under Cabinets and Counter-space. 2 Cozy FP's! Oversized Garage for a Large Truck, AC/Heat to it & Storage! Even a Car Washing System in Garage-WOW! Shed w/Electricity. Close to Park, Elementary School and Plenty of Shopping! Make it Your Home Today!!!
Location
State MO
County Clay
Rooms
Other Rooms Fam Rm Main Level, Formal Living Room, Office, Sauna
Basement true
Interior
Interior Features Ceiling Fan(s), Hot Tub, Kitchen Island, Pantry, Sauna, Skylight(s), Walk-In Closet, Whirlpool Tub
Heating Natural Gas
Cooling Electric
Flooring Carpet, Tile, Wood
Fireplaces Number 2
Fireplaces Type Basement, Living Room
Fireplace Y
Appliance Dishwasher, Disposal, Microwave, Refrigerator, Stainless Steel Appliance(s)
Laundry Main Level
Exterior
Exterior Feature Storm Doors
Garage true
Garage Spaces 2.0
Roof Type Composition
Building
Lot Description Sprinkler-In Ground, Treed, Wooded
Entry Level 2 Stories
Sewer City/Public
Water Public
Structure Type Brick & Frame,Vinyl Siding
Schools
Elementary Schools Ridgeview
Middle Schools Liberty
High Schools Liberty
School District Nan
Others
Ownership Private
Acceptable Financing Cash, Conventional
Listing Terms Cash, Conventional
Read Less Info
Want to know what your home might be worth? Contact us for a FREE valuation!

Our team is ready to help you sell your home for the highest possible price ASAP







