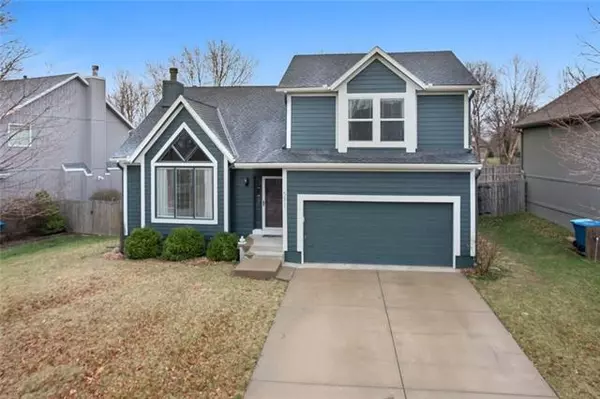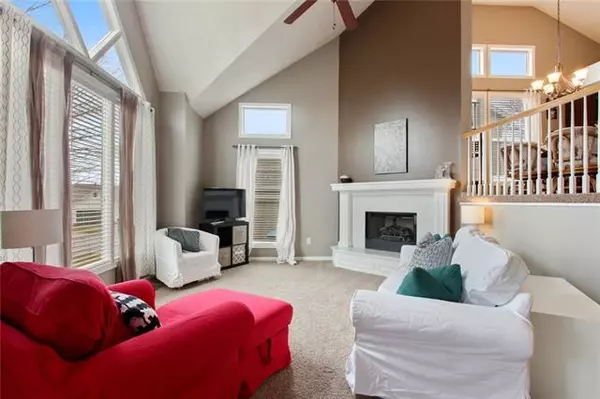$285,000
$285,000
For more information regarding the value of a property, please contact us for a free consultation.
3 Beds
3 Baths
1,952 SqFt
SOLD DATE : 05/12/2021
Key Details
Sold Price $285,000
Property Type Single Family Home
Sub Type Single Family Residence
Listing Status Sold
Purchase Type For Sale
Square Footage 1,952 sqft
Price per Sqft $146
Subdivision Lakepointe
MLS Listing ID 2312368
Sold Date 05/12/21
Style Traditional
Bedrooms 3
Full Baths 2
Half Baths 1
HOA Fees $32/ann
Year Built 1995
Annual Tax Amount $3,889
Lot Size 7,795 Sqft
Property Description
This beautiful home is located in the heart of Lakepointe! Scattered throughout the subdivision, you will find lakes and ponds as well as a play area. As you enter the home, a welcoming living room with a fireplace greets you. Go up and you will notice the granite countertops and stainless steel appliances in the kitchen that lead out to the deck overlooking the fenced backyard. With three bedrooms and two and a half baths, this home has plenty of room. Heading downstairs, you will be greeted with a wet bar, half-bath, and a large area that could be used for a variety of purposes. BIG BONUS...sub-basement for all of your storage needs! In 2017, a new roof and gutters were installed and the home was painted in 2020. The award-winning De Soto School District Schools are very close...Clear Creek Elementary, Monticello Trails Middle School, and Mill Valley High School. K-7, I-70, I-435, Johnson Drive and Shawnee Mission Parkway offer access to shopping needs. This may be the ONE that will make you say....There's No Place Like Home!
Location
State KS
County Johnson
Rooms
Other Rooms Family Room, Subbasement
Basement true
Interior
Interior Features Ceiling Fan(s), Pantry, Skylight(s), Vaulted Ceiling, Walk-In Closet, Wet Bar, Whirlpool Tub
Heating Forced Air
Cooling Electric
Flooring Carpet, Ceramic Floor, Wood
Fireplaces Number 1
Fireplaces Type Gas, Gas Starter, Living Room
Equipment Fireplace Equip
Fireplace Y
Appliance Dishwasher, Disposal, Dryer, Microwave, Refrigerator, Gas Range
Laundry Lower Level
Exterior
Exterior Feature Storm Doors
Garage true
Garage Spaces 2.0
Fence Wood
Amenities Available Play Area
Roof Type Composition
Building
Lot Description City Limits, Level
Entry Level California Split
Sewer City/Public
Water Public
Structure Type Frame
Schools
Elementary Schools Clear Creek
Middle Schools Monticello Trails
High Schools Mill Valley
School District Nan
Others
HOA Fee Include Curbside Recycle,Trash
Ownership Estate/Trust
Acceptable Financing Cash, Conventional, VA Loan
Listing Terms Cash, Conventional, VA Loan
Read Less Info
Want to know what your home might be worth? Contact us for a FREE valuation!

Our team is ready to help you sell your home for the highest possible price ASAP







