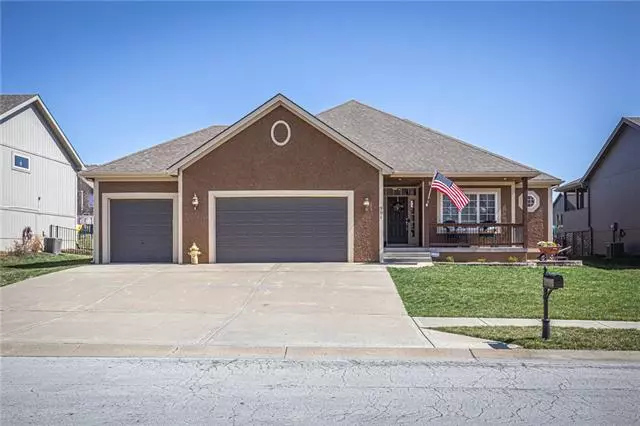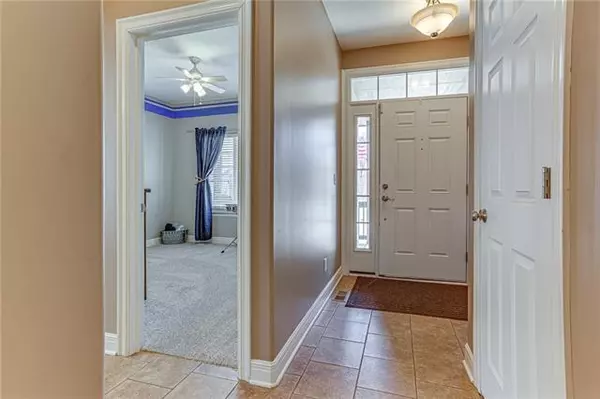$375,000
$375,000
For more information regarding the value of a property, please contact us for a free consultation.
5 Beds
3 Baths
3,568 SqFt
SOLD DATE : 05/07/2021
Key Details
Sold Price $375,000
Property Type Single Family Home
Sub Type Single Family Residence
Listing Status Sold
Purchase Type For Sale
Square Footage 3,568 sqft
Price per Sqft $105
Subdivision Hills Of Westwood
MLS Listing ID 2310451
Sold Date 05/07/21
Style Traditional
Bedrooms 5
Full Baths 3
HOA Fees $16/ann
Year Built 2006
Annual Tax Amount $3,344
Lot Size 0.272 Acres
Lot Dimensions 158'x 75'
Property Description
One Level Living with Endless square footage, Over 3,400sqft & boasts stunning features throughout!
Master bedrooms offers completely renovated en suite with jetted soaking tub, and spacious walk-in closet.
In fact, ALL of the Bedrooms offer nice walk-in closets!
Main Level Laundry off the garage is perfectly hidden & creates great 'Drop Zone'. Additional 2 bedrooms and full bath on opposite end of home are ideal for home office, music room, and/or guest bedroom.
The open floor plan was built for entertaining crowds! The Kitchen has beautiful custom cabinetry, pantry, and plenty of counter space, with large island. Dining Room has great natural lighting, views of the backyard, and offers a space for the largest dining room table & chairs.
Extended Entertaining Area Outside on the back deck and custom patio. Yard is Fully fenced and has a large shed for storing mower and gardening tools.
Lower Level has a Custom Built Wet Bar is adjacent to the Movie Theater Room. Surround Sound Installed, just push 'Play' on your favorite movie, pop some popcorn & bring your favorite snacks!
Need More Space?!?!
2 Additional Bedrooms offer full egress windows, spacious walk-in closets with sliding barn doors for a rustic feel.
BONUS! This Home has a Community Pool & Neighborhood Fishing Pond.
Location, Location, Location!
Walking Distance to the Dogwood Elementary, Minutes to I-35 & Smithville Lake, and be Downtown in 20 minutes!
Location
State MO
County Clay
Rooms
Other Rooms Media Room, Mud Room, Recreation Room
Basement true
Interior
Interior Features Ceiling Fan(s), Kitchen Island, Pantry, Vaulted Ceiling, Walk-In Closet, Whirlpool Tub
Heating Forced Air
Cooling Electric
Flooring Carpet, Tile
Fireplaces Number 1
Fireplaces Type Gas, Great Room
Fireplace Y
Appliance Dishwasher, Disposal, Humidifier, Microwave, Free-Standing Electric Oven
Laundry Laundry Room, Main Level
Exterior
Garage true
Garage Spaces 3.0
Fence Wood
Amenities Available Pool
Roof Type Composition
Building
Lot Description City Lot
Entry Level Ranch,Reverse 1.5 Story
Sewer City/Public
Water Public
Structure Type Stucco & Frame
Schools
Elementary Schools Dogwood
Middle Schools Kearney
High Schools Kearney
School District Nan
Others
Ownership Private
Acceptable Financing Cash, Conventional, FHA, USDA Loan, VA Loan
Listing Terms Cash, Conventional, FHA, USDA Loan, VA Loan
Read Less Info
Want to know what your home might be worth? Contact us for a FREE valuation!

Our team is ready to help you sell your home for the highest possible price ASAP







