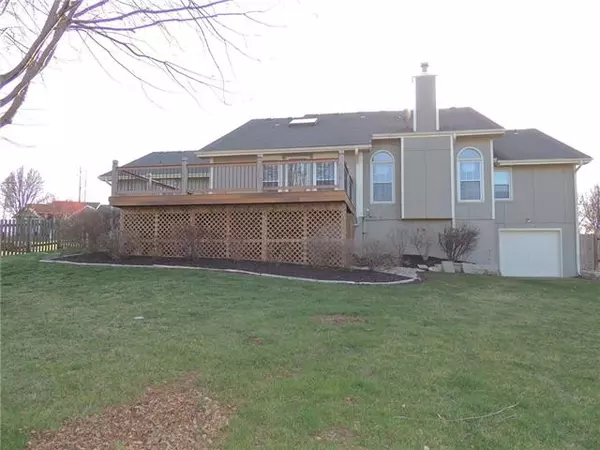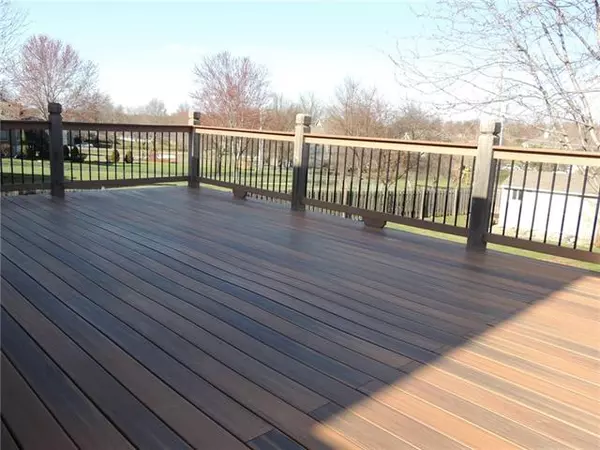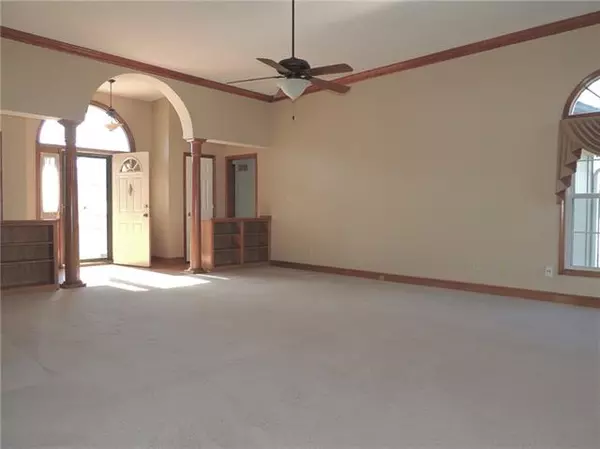$325,000
$325,000
For more information regarding the value of a property, please contact us for a free consultation.
3 Beds
3 Baths
2,516 SqFt
SOLD DATE : 05/14/2021
Key Details
Sold Price $325,000
Property Type Single Family Home
Sub Type Single Family Residence
Listing Status Sold
Purchase Type For Sale
Square Footage 2,516 sqft
Price per Sqft $129
Subdivision Glenwood Estates
MLS Listing ID 2310486
Sold Date 05/14/21
Style Traditional
Bedrooms 3
Full Baths 2
Half Baths 1
HOA Fees $20/ann
Year Built 1993
Annual Tax Amount $5,171
Lot Dimensions 98 x 203
Property Description
Spacious home with beautiful curb appeal in a great neighborhood!! Walk to Glenwood Ridge Elementary in the acclaimed Basehor-Linwood School School District! This home features main level living with all rooms generously sized and sits on almost a half acre lot with newer 16 x 12 shed, large composite deck and a raised garden! Save on watering by using the rain catch barrels under the deck for the garden!! The main two car garage has an extra niche and several storage cabinets. In addition, there is a third garage in the lower level that opens to the back - perfect for a workshop, including built in cabinets and a work table! The front entry includes two coat closets and an attractive arched opening to the family room. The family room has two built in cabinets, newer ceiling fan and a gas fireplace with new stone surround and a reclaimed wood mantel. The kitchen is open to the family room and dining room and has plenty of cabinets with granite countertops. All newer (2013) stainless steel appliances stay, including the refrigerator. The Master Bedroom is very spacious and has a large walkin closet and a remodeled bath with dual vanity, large walk in shower and a linen cabinet with roll out shelves. Two bonus rooms downstairs as well as a storage room. The HVAC system with a high efficiency furnace and the roof are both less than 10 years old. Solid house ready for your finishing touches!!
Location
State KS
County Leavenworth
Rooms
Other Rooms Den/Study, Family Room, Workshop
Basement true
Interior
Interior Features Ceiling Fan(s), Custom Cabinets, Pantry, Skylight(s), Vaulted Ceiling, Walk-In Closet
Heating Natural Gas
Cooling Electric
Flooring Carpet, Ceramic Floor, Wood
Fireplaces Number 1
Fireplaces Type Gas, Gas Starter, Great Room
Fireplace Y
Appliance Dishwasher, Disposal, Dryer, Exhaust Hood, Refrigerator, Built-In Electric Oven, Stainless Steel Appliance(s), Washer, Water Softener
Laundry Main Level, Off The Kitchen
Exterior
Garage true
Garage Spaces 3.0
Fence Wood
Roof Type Composition
Building
Entry Level Ranch
Sewer City/Public, Grinder Pump
Water Rural
Structure Type Brick Trim
Schools
Elementary Schools Glenwood Ridge
Middle Schools Basehor-Linwood
High Schools Basehor-Linwood
School District Nan
Others
Ownership Private
Acceptable Financing Cash, Conventional, FHA, USDA Loan, VA Loan
Listing Terms Cash, Conventional, FHA, USDA Loan, VA Loan
Read Less Info
Want to know what your home might be worth? Contact us for a FREE valuation!

Our team is ready to help you sell your home for the highest possible price ASAP







