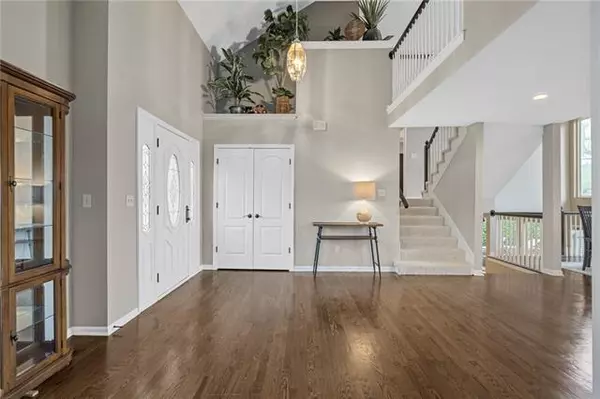$350,000
$350,000
For more information regarding the value of a property, please contact us for a free consultation.
4 Beds
3 Baths
2,297 SqFt
SOLD DATE : 05/14/2021
Key Details
Sold Price $350,000
Property Type Single Family Home
Sub Type Single Family Residence
Listing Status Sold
Purchase Type For Sale
Square Footage 2,297 sqft
Price per Sqft $152
Subdivision Walnut Creek
MLS Listing ID 2309672
Sold Date 05/14/21
Style Traditional
Bedrooms 4
Full Baths 2
Half Baths 1
HOA Fees $29/ann
Year Built 1999
Annual Tax Amount $4,217
Lot Size 8,637 Sqft
Lot Dimensions .20 acre
Property Description
Dive into Spring with this Sensational open Atrium Split! Designed for maximum living space with snack bar for ice cream nights. High style with hardwood floors on first level! Updated French county kitchen with miles of granite countertop.
Lower walkout family room features luxury vinyl (2019) and classy corner tile fireplace! Get fit in the heated Sports pool with vinyl liner and surrounded by privacy fence, patio and lush lawn. Pool is 14'x24' new in 2018-5'6" deep. Fun barbecue deck off the kitchen area. Make your Summer days standout with this setting. New exterior paint and garage doors (2017) Carpeting replaced (2019) 3 bedrooms on second level and BR4 and loft on upper level. The fun continues in the finished basement with walk behind bar and room for pool or ping pong table. Master bath features corner tub and separate shower & large walk in closet.
A low traffic culdesac and nearby to tennis courts and pool in the subdivision. Sprinkler system and 6' privacy fence adds value to your home too. Move in Ready- Crystal Clean- Neutral colors. A must see!
Location
State KS
County Johnson
Rooms
Other Rooms Balcony/Loft, Great Room, Recreation Room
Basement true
Interior
Interior Features All Window Cover, Pantry, Walk-In Closet, Whirlpool Tub
Heating Natural Gas
Cooling Electric
Flooring Carpet, Tile, Wood
Fireplaces Number 1
Fireplaces Type Family Room, Gas Starter
Fireplace Y
Appliance Dishwasher, Disposal, Humidifier, Built-In Electric Oven, Stainless Steel Appliance(s)
Laundry Bedroom Level, Upper Level
Exterior
Parking Features true
Garage Spaces 2.0
Fence Wood
Pool Inground
Amenities Available Play Area, Pool, Tennis Courts
Roof Type Composition
Building
Lot Description Cul-De-Sac, Level
Entry Level Atrium Split
Sewer City/Public
Water Public
Structure Type Frame
Schools
Elementary Schools Sunnyside
Middle Schools Chisholm Trail
High Schools Olathe South
School District Nan
Others
Ownership Private
Acceptable Financing Cash, Conventional, FHA, VA Loan
Listing Terms Cash, Conventional, FHA, VA Loan
Read Less Info
Want to know what your home might be worth? Contact us for a FREE valuation!

Our team is ready to help you sell your home for the highest possible price ASAP







