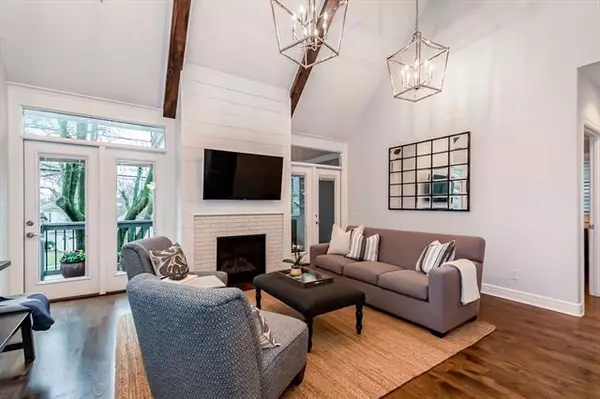$699,950
$699,950
For more information regarding the value of a property, please contact us for a free consultation.
4 Beds
5 Baths
3,171 SqFt
SOLD DATE : 05/26/2021
Key Details
Sold Price $699,950
Property Type Single Family Home
Sub Type Single Family Residence
Listing Status Sold
Purchase Type For Sale
Square Footage 3,171 sqft
Price per Sqft $220
Subdivision Mission Pines
MLS Listing ID 2308118
Sold Date 05/26/21
Style Traditional
Bedrooms 4
Full Baths 4
Half Baths 1
HOA Fees $267/mo
Year Built 2015
Annual Tax Amount $7,852
Lot Size 4,017 Sqft
Property Description
Gorgeous 6 years old home in highly desirable Mission Pines. Easy one level living. Gourmet kitchen with custom cabinets, Thermador gas range, double ovens, quartz counters, butlers bar and large center island. Fabulous walk in pantry with built in desk. First floor laundry room with custom built ins. Hickory hardwoods. Plantation shutters. Awesome first floor master suite with hardwoods, vaulted ceiling and large walk in closet. Master bath has separate walk in shower and soaker tub. Upstairs loft with hardwoods and additional non-conforming study or bedroom. Finished day light lower level with wet bar. Large secondary bedrooms with walk in closets. All baths have quartz countertops and upgraded tile. Upgraded lighting throughout. Two 50 gallon HWH. High efficiency furnace. Rare oversized 2 car garage with door to backyard. Wonderful screened porch opens deck. Private stone paver patio. Fenced yard situated on quiet, private cul-de-sac. This neighborhood is a hidden gem. Ideal location, walking distance to the Village and Corinth shops. Easy access to everything.Water for sprinkler system, lawn maintenance and snow removal are maintained by the HOA. This is a must see!
Location
State KS
County Johnson
Rooms
Other Rooms Balcony/Loft, Den/Study, Enclosed Porch, Entry, Great Room, Main Floor Master, Mud Room, Office, Recreation Room
Basement true
Interior
Interior Features Custom Cabinets, Kitchen Island, Pantry, Stained Cabinets, Vaulted Ceiling, Walk-In Closet, Wet Bar
Heating Forced Air
Cooling Electric
Flooring Wood
Fireplaces Number 1
Fireplaces Type Gas, Great Room
Equipment Back Flow Device, Fireplace Screen
Fireplace Y
Appliance Dishwasher, Disposal, Double Oven, Down Draft, Exhaust Hood, Humidifier, Microwave, Refrigerator, Gas Range, Stainless Steel Appliance(s), Under Cabinet Appliance(s)
Laundry Laundry Room, Main Level
Exterior
Parking Features true
Garage Spaces 2.0
Fence Other, Partial
Roof Type Composition
Building
Lot Description City Lot, Cul-De-Sac, Level, Sprinkler-In Ground
Entry Level 1.5 Stories
Sewer City/Public
Water Public
Structure Type Frame,Wood Siding
Schools
Elementary Schools Belinder
Middle Schools Indian Hills
High Schools Sm East
School District Nan
Others
HOA Fee Include Lawn Service,Snow Removal,Trash
Ownership Private
Acceptable Financing Cash, Conventional
Listing Terms Cash, Conventional
Read Less Info
Want to know what your home might be worth? Contact us for a FREE valuation!

Our team is ready to help you sell your home for the highest possible price ASAP







