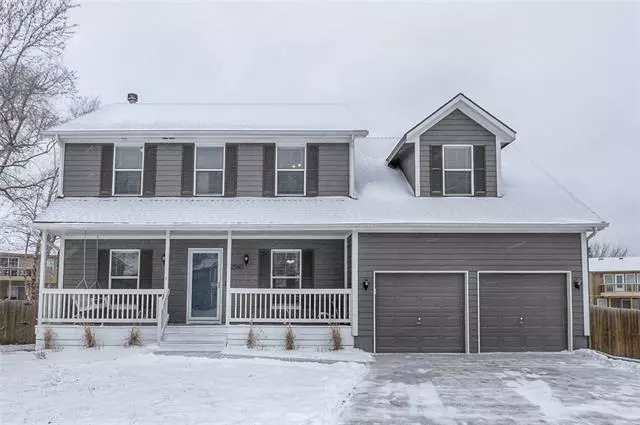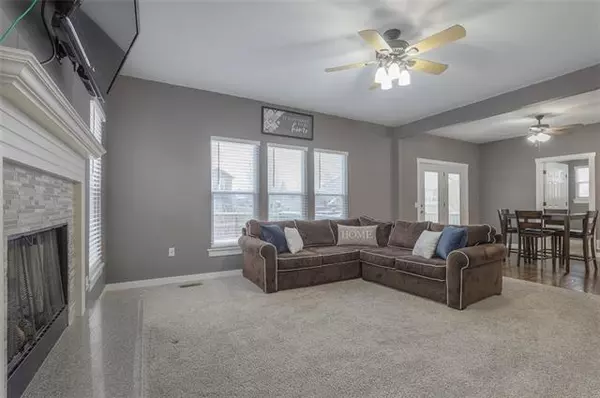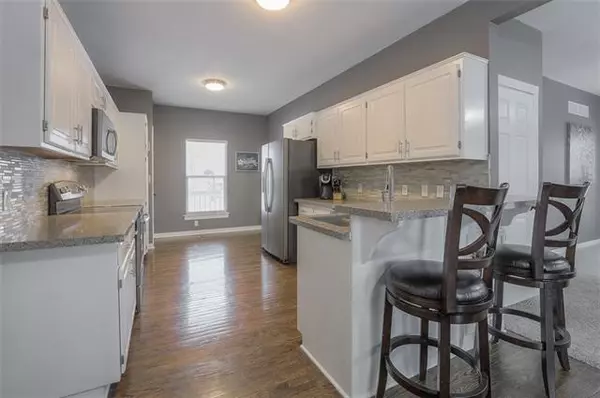$310,000
$310,000
For more information regarding the value of a property, please contact us for a free consultation.
5 Beds
4 Baths
2,634 SqFt
SOLD DATE : 03/22/2021
Key Details
Sold Price $310,000
Property Type Single Family Home
Sub Type Single Family Residence
Listing Status Sold
Purchase Type For Sale
Square Footage 2,634 sqft
Price per Sqft $117
Subdivision Windsor Trace
MLS Listing ID 2304680
Sold Date 03/22/21
Style Traditional
Bedrooms 5
Full Baths 3
Half Baths 1
HOA Fees $6/ann
Year Built 1999
Annual Tax Amount $4,307
Lot Size 10,033 Sqft
Property Description
Beautifully updated, large 5 bedroom, 3 1/2 bath home on a quiet cul-de-sac. Kitchen boasts stainless appliances, granite counters, glass tile backsplash, hardwood floor and peninsula with bar seating. Kitchen opens to breakfast area and spacious living room with fireplace including glass tile surround. Large dining room features hardwood floor and flows seamlessly to living room and kitchen. Bathrooms include updated vanities and neutral tile floors. Master bedroom has vaulted ceiling, walk-in closet and en-suite bath featuring separate tub and shower. Extra large second bedroom on second floor. Finished basement boasts media area, play area, 5th bedroom and full bath. Enjoy entertaining and BBQing on Trex deck accessed from the breakfast and living room areas. Spacious backyard with privacy fence perfect for friends and family gatherings. Roof-2 years old. Furnace & AC-2017. HWH-2014. Newer dishwasher, microwave and sump pump. Relax on the front porch swing while enjoying the peaceful cul-de-sac and new landscaping.
Location
State KS
County Johnson
Rooms
Other Rooms Breakfast Room, Formal Living Room, Recreation Room
Basement true
Interior
Interior Features Ceiling Fan(s), Painted Cabinets, Pantry, Vaulted Ceiling, Walk-In Closet
Heating Forced Air
Cooling Electric
Flooring Carpet, Tile, Wood
Fireplaces Number 1
Fireplaces Type Gas, Living Room
Fireplace Y
Appliance Dishwasher, Disposal, Humidifier, Microwave, Built-In Electric Oven, Stainless Steel Appliance(s)
Laundry Main Level, Off The Kitchen
Exterior
Exterior Feature Storm Doors
Parking Features true
Garage Spaces 2.0
Fence Privacy, Wood
Roof Type Composition
Building
Lot Description Cul-De-Sac, Level, Treed
Entry Level 2 Stories
Sewer City/Public, Grinder Pump
Water Public
Structure Type Frame
Schools
Elementary Schools Ravenwood
Middle Schools Summit Trail
High Schools Olathe Northwest
School District Nan
Others
HOA Fee Include Curbside Recycle,Snow Removal,Trash
Ownership Private
Acceptable Financing Cash, Conventional, FHA, VA Loan
Listing Terms Cash, Conventional, FHA, VA Loan
Read Less Info
Want to know what your home might be worth? Contact us for a FREE valuation!

Our team is ready to help you sell your home for the highest possible price ASAP







