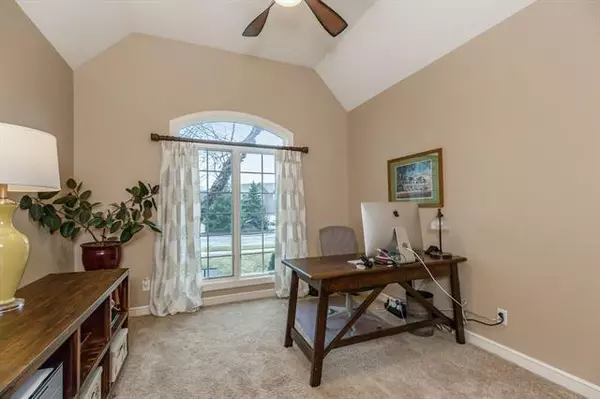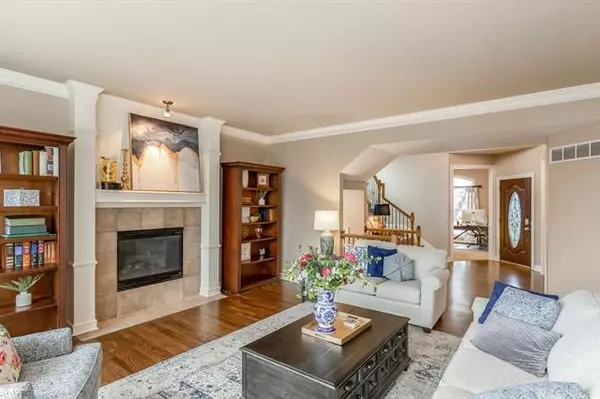$520,000
$520,000
For more information regarding the value of a property, please contact us for a free consultation.
5 Beds
5 Baths
4,305 SqFt
SOLD DATE : 04/09/2021
Key Details
Sold Price $520,000
Property Type Single Family Home
Sub Type Single Family Residence
Listing Status Sold
Purchase Type For Sale
Square Footage 4,305 sqft
Price per Sqft $120
Subdivision Grey Oaks Eagle View
MLS Listing ID 2306103
Sold Date 04/09/21
Style Traditional
Bedrooms 5
Full Baths 4
Half Baths 1
HOA Fees $50/ann
Year Built 2004
Annual Tax Amount $6,580
Lot Size 0.301 Acres
Property Description
This beautiful home on a quiet cul-de-sac has room for everyone! Over 4000 square feet- 2 story open floor plan w/ 5 Bed & 4 1/2 Bath! Main floor features quiet office for working from home, living room w/ fireplace, formal dining & eat in kitchen, cozy hearth room w/ fireplace- beautifully refinished hard wood floors! Large master w/ sitting area, spacious updated bath & huge closet! Finished basement perfect for entertaining or relaxing- game room, bar area, tv room w/ fireplace, full bed & bath! Newer high efficiency HVAC means always comfortable and low utility bills! Newer roof, new insulated garage doors and sport court in garage and storage room. Coveted Grey Oaks Eagle View neighborhood features play area, pool, sand VB court & community events! Walking distance to award winning DeSoto schools! Easy access to highways & all services!
Location
State KS
County Johnson
Rooms
Other Rooms Fam Rm Main Level, Office, Sitting Room
Basement true
Interior
Interior Features Ceiling Fan(s), Kitchen Island, Pantry, Prt Window Cover, Stained Cabinets, Walk-In Closet, Whirlpool Tub
Heating Natural Gas
Cooling Electric
Flooring Carpet, Ceramic Floor, Wood
Fireplaces Number 2
Fireplaces Type Basement, Gas, Gas Starter, Great Room, Hearth Room
Equipment Back Flow Device
Fireplace Y
Appliance Dishwasher, Disposal, Humidifier, Microwave, Built-In Electric Oven, Stainless Steel Appliance(s)
Laundry Laundry Room, Off The Kitchen
Exterior
Garage true
Garage Spaces 3.0
Fence Wood
Amenities Available Play Area, Pool
Roof Type Composition
Building
Lot Description City Lot, Cul-De-Sac, Level, Sprinkler-In Ground
Entry Level 2 Stories
Sewer City/Public
Water Public
Structure Type Stucco & Frame
Schools
Elementary Schools Prairie Ridge
Middle Schools Monticello Trails
High Schools Mill Valley
School District Nan
Others
HOA Fee Include Curbside Recycle,Trash
Ownership Private
Acceptable Financing Cash, Conventional, VA Loan
Listing Terms Cash, Conventional, VA Loan
Read Less Info
Want to know what your home might be worth? Contact us for a FREE valuation!

Our team is ready to help you sell your home for the highest possible price ASAP







