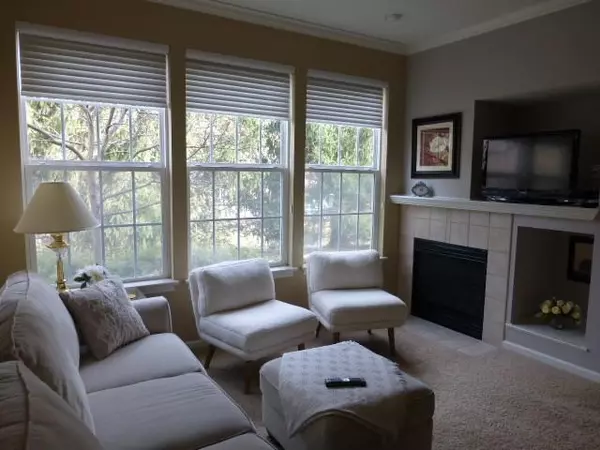$223,500
$223,500
For more information regarding the value of a property, please contact us for a free consultation.
3 Beds
3 Baths
1,805 SqFt
SOLD DATE : 03/30/2021
Key Details
Sold Price $223,500
Property Type Multi-Family
Sub Type Townhouse
Listing Status Sold
Purchase Type For Sale
Square Footage 1,805 sqft
Price per Sqft $123
Subdivision Retreat At Foxfield Village
MLS Listing ID 2308861
Sold Date 03/30/21
Style Traditional
Bedrooms 3
Full Baths 2
Half Baths 1
HOA Fees $335/mo
Year Built 2001
Lot Size 1,438 Sqft
Property Description
Welcome to peace and serenity. Escape the hassle of exterior maintenance with it all being maintained by the HOA, this also includes water, pool, park, playground, & trash services. This prime cul-de-sac lot faces West for evening shard.
Inside you will find a warm and inviting larger living/dining area w/ a lovely, secluded, shady view of evergreens. Your cozy kitchen includes solid surface countertops, an eat-up bar & a breakfast area. The laundry room, 3 bedrooms, and two full baths are located upstairs. The beautiful Owner's suite includes a walk-in closet, sitting area, double vanity & relaxing corner soaking tub. Ample storage includes a 2 car oversized garage w/ high ceilings, understair utility room, and 3 storage closets in addition to the bedroom closets. The water heater and HVAC are new within the last couple of years. So much space in such great condition for the money! Ready for you to make it yours today.
All sq ft, schools, dues, taxes and details, are deemed reliable but it is the buyer's responsibility to verify.
Location
State KS
County Johnson
Rooms
Other Rooms Breakfast Room, Sitting Room
Basement false
Interior
Interior Features Ceiling Fan(s), Pantry
Heating Natural Gas
Cooling Electric
Flooring Carpet, Tile
Fireplaces Number 1
Fireplaces Type Great Room
Fireplace Y
Appliance Dishwasher, Disposal, Microwave, Built-In Electric Oven
Laundry Bedroom Level
Exterior
Garage true
Garage Spaces 2.0
Amenities Available Play Area, Pool, Trail(s)
Roof Type Composition
Parking Type Attached, Garage Door Opener
Building
Lot Description City Limits, Cul-De-Sac, Level, Treed
Entry Level 2 Stories
Sewer City/Public
Water Public
Structure Type Stone Trim,Stucco
Schools
Elementary Schools Meadowlane
Middle Schools Prairie Trail
High Schools Olathe Northwest
School District Nan
Others
HOA Fee Include Building Maint,Curbside Recycle,Lawn Service,Maintenance Free,Parking,Roof Repair,Roof Replace,Snow Removal,Street,Trash
Ownership Private
Acceptable Financing Cash, Conventional, FHA, VA Loan
Listing Terms Cash, Conventional, FHA, VA Loan
Read Less Info
Want to know what your home might be worth? Contact us for a FREE valuation!

Our team is ready to help you sell your home for the highest possible price ASAP







