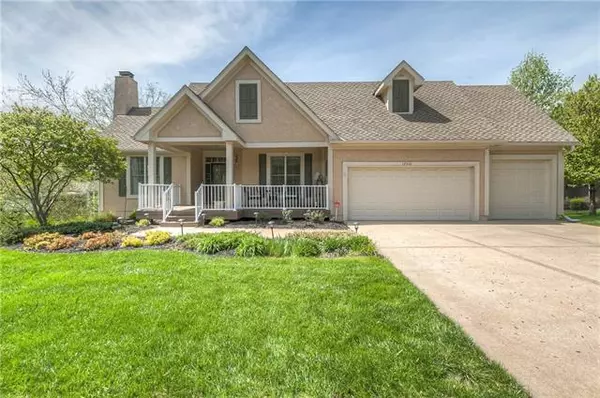$439,950
$439,950
For more information regarding the value of a property, please contact us for a free consultation.
4 Beds
4 Baths
3,087 SqFt
SOLD DATE : 06/01/2021
Key Details
Sold Price $439,950
Property Type Single Family Home
Sub Type Single Family Residence
Listing Status Sold
Purchase Type For Sale
Square Footage 3,087 sqft
Price per Sqft $142
Subdivision Fairway Woods
MLS Listing ID 2311933
Sold Date 06/01/21
Style Traditional
Bedrooms 4
Full Baths 4
Year Built 1996
Annual Tax Amount $5,584
Lot Size 0.413 Acres
Property Description
Long term owners have lovingly maintained this beautiful private Reverse with so many wonderful features: 4 full bedrooms and 4 full baths, newer screened in porch w/fan overlooking treed private backyard, most newer windows, 3 fireplaces, 3 living spaces, 2 bedrooms & 2 full baths on main and 2 bedrooms & 2 full baths in LL, newer outside paint and some inside paint, all hardware replaced, kitchen with Corian counters, coffee nook (8x4) leading to the large dining room, LL features a nice sized family room with built-in bar w/sink and fridge along with huge windows overlooking the patio & treed yard, huge composite front porch with nice pond for those relaxing evenings, and additional private composite deck (15x10) for entertaining and grilling, custom window shutters in almost every room, nice open large hearth room and kitchen, and 3 car garage! Sellers feel they are in a "treehouse" with the newer screened-in porch overlooking the many shade trees. HOA includes a pool, trash, and nearby Indian Creek walking trail! A must-see for your picky buyers!
Location
State KS
County Johnson
Rooms
Other Rooms Enclosed Porch, Family Room, Formal Living Room, Library, Main Floor BR, Main Floor Master
Basement true
Interior
Interior Features Ceiling Fan(s), Kitchen Island, Pantry, Vaulted Ceiling, Walk-In Closet, Wet Bar
Heating Natural Gas
Cooling Electric
Flooring Carpet, Wood
Fireplaces Number 3
Fireplaces Type Gas, Kitchen, Living Room, Recreation Room
Fireplace Y
Appliance Dishwasher, Disposal, Microwave, Refrigerator, Built-In Electric Oven
Laundry Main Level, Off The Kitchen
Exterior
Parking Features true
Garage Spaces 3.0
Amenities Available Clubhouse, Pool, Trail(s)
Roof Type Composition
Building
Entry Level Reverse 1.5 Story
Sewer City/Public
Water Public
Structure Type Stucco & Frame
Schools
Elementary Schools Pleasant Ridge
Middle Schools California Trail
High Schools Olathe East
School District Nan
Others
Ownership Private
Acceptable Financing Cash, Conventional, FHA, VA Loan
Listing Terms Cash, Conventional, FHA, VA Loan
Read Less Info
Want to know what your home might be worth? Contact us for a FREE valuation!

Our team is ready to help you sell your home for the highest possible price ASAP







