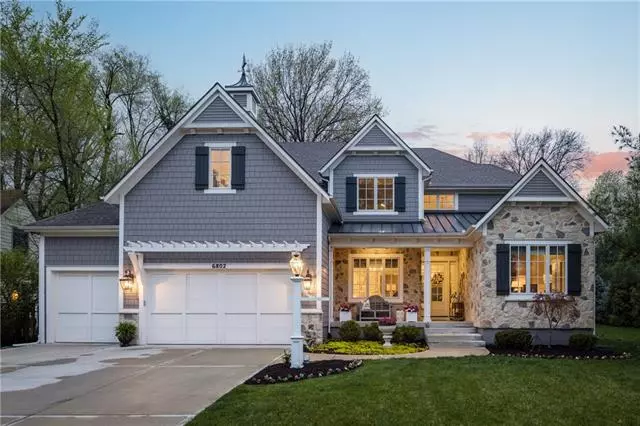$1,650,000
$1,650,000
For more information regarding the value of a property, please contact us for a free consultation.
5 Beds
6 Baths
6,437 SqFt
SOLD DATE : 06/01/2021
Key Details
Sold Price $1,650,000
Property Type Single Family Home
Sub Type Single Family Residence
Listing Status Sold
Purchase Type For Sale
Square Footage 6,437 sqft
Price per Sqft $256
Subdivision Sunset Heights View
MLS Listing ID 2313626
Sold Date 06/01/21
Style Cape Cod,Traditional
Bedrooms 5
Full Baths 5
Half Baths 1
Year Built 2014
Annual Tax Amount $15,700
Lot Size 0.321 Acres
Property Description
Prepare to be wowed when you step into this coastal cottage inspired, HGTV-worthy dream home! Only 6 years old and shows like a model home. Nestled on a 1/3 acre wooded lot, with nearly 6,500 s.f. living space, this home is perfect for for indoor and outdoor living and entertaining. Light, bright, & built with endless exquisite details and features, yet with thought to make it also feel so cozy and inviting. A refreshingly unique home with so much style & amazing appointments. A gorgeous curved stairway and signature chandelier greets you at the front door, with a French doored office and formal dining room to the left and right as you enter. Wide open main level floorplan features include 10' ceilings, box beamed great room with fireplace, incredible gourmet kitchen with large marble island, high end chef's appliances and large eat-in breakfast area with built-in banquette seating, custom pine barn doors into hearth room, 1/2 bath and mud room w/Dutch door & built-in storage cubbies complete the main level. Four spacious bedrooms all with vaulted ceilings & private baths, plus a large laundry room on the second floor. Two bedrooms have fun lofts with ladders! Incredible master suite includes a large sitting area & fireplace, vaulted ceiling with cove lighting, and exquisite master bath/walk-in closet. Invite the family and friends over for the big game or movie night in the fantastic daylight lower level. Curved stairway leads down to a full wet bar, huge rec room, dedicated theater room, 5th bedroom, full bath, storage area/workout room, and storm shelter. Outdoor entertaining is also easy with a large screened in porch with fireplace, brick paver patio, & beautiful park-like backyard as the backdrop. Sprinkler system, insulated garage doors, clear span garage beam, back yard gas conduit are some of the functional exterior upgrades. Many more updates, features and details outlined in the MLS supplement. McCrum and Wassmer Parks are just a few minutes' walk away!
Location
State KS
County Johnson
Rooms
Other Rooms Balcony/Loft, Breakfast Room, Den/Study, Enclosed Porch, Exercise Room, Great Room, Media Room, Mud Room, Office, Recreation Room
Basement true
Interior
Interior Features All Window Cover, Custom Cabinets, Kitchen Island, Painted Cabinets, Pantry, Walk-In Closet, Wet Bar
Heating Natural Gas, Zoned
Cooling Electric
Flooring Carpet, Tile, Wood
Fireplaces Number 4
Fireplaces Type Gas, Gas Starter, Great Room, Hearth Room, Master Bedroom, Other
Fireplace Y
Appliance Cooktop, Dishwasher, Disposal, Double Oven, Exhaust Hood, Microwave, Refrigerator, Stainless Steel Appliance(s)
Laundry Bedroom Level, Laundry Room
Exterior
Parking Features true
Garage Spaces 3.0
Roof Type Composition
Building
Lot Description Estate Lot, Level, Sprinkler-In Ground, Treed
Entry Level 2 Stories
Sewer City/Public
Water Public
Structure Type Stone & Frame
Schools
Elementary Schools Prairie
Middle Schools Indian Hills
High Schools Sm East
School District Nan
Others
Ownership Private
Acceptable Financing Cash, Conventional
Listing Terms Cash, Conventional
Read Less Info
Want to know what your home might be worth? Contact us for a FREE valuation!

Our team is ready to help you sell your home for the highest possible price ASAP







