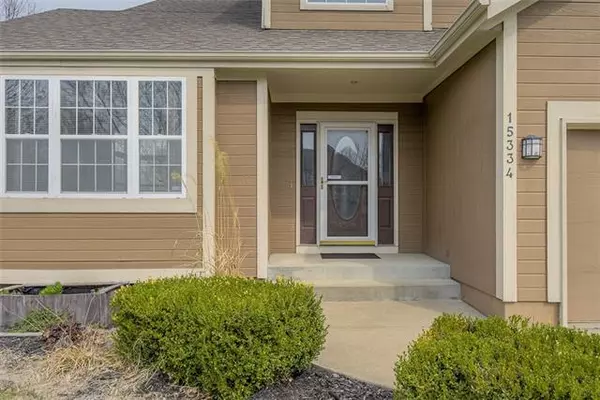$314,950
$314,950
For more information regarding the value of a property, please contact us for a free consultation.
3 Beds
3 Baths
2,380 SqFt
SOLD DATE : 04/23/2021
Key Details
Sold Price $314,950
Property Type Single Family Home
Sub Type Single Family Residence
Listing Status Sold
Purchase Type For Sale
Square Footage 2,380 sqft
Price per Sqft $132
Subdivision Quail Park
MLS Listing ID 2311205
Sold Date 04/23/21
Style Traditional
Bedrooms 3
Full Baths 2
Half Baths 1
HOA Fees $8/ann
Year Built 1996
Annual Tax Amount $3,783
Lot Size 7,726 Sqft
Lot Dimensions .18
Property Description
Beautifully situated 2-Story nestled in a cul-de-sac just a block away from Haven Park. Open floor plan with adjacent kitchen and hearth rooms to enjoy family time with slider walking out to the patio perfect for grilling, with a private fenced back yard. The Master is sprawling with a spa-like bath, double vanity, separate jetted tub and Shower; walk-in closet. The laundry room is strategically located in the hall between the bedrooms. Formal Living and Dining Rooms add space to work from home and entertain. The basement includes includes just the right balance of finished and unfinished area; including the theatre room; projector and screen remain with the home. Tons of natural light, high ceilings and spacious storage. Quiet street with great neighbors; level, fenced lot to enjoy the outdoors and let kids safely play in both the backyard or in the front cul-de-sac.
Location
State KS
County Johnson
Rooms
Other Rooms Fam Rm Main Level, Formal Living Room
Basement true
Interior
Interior Features Ceiling Fan(s), Custom Cabinets, Prt Window Cover, Skylight(s), Vaulted Ceiling, Walk-In Closet, Whirlpool Tub
Heating Natural Gas
Cooling Electric
Flooring Carpet, Wood
Fireplaces Number 1
Fireplaces Type Gas, Great Room
Fireplace Y
Appliance Dishwasher, Disposal, Microwave, Refrigerator, Built-In Electric Oven
Laundry Bedroom Level, Dryer Hookup-Ele
Exterior
Parking Features true
Garage Spaces 2.0
Fence Wood
Amenities Available Play Area, Tennis Courts, Trail(s)
Roof Type Composition
Building
Lot Description City Limits, Cul-De-Sac, Level
Entry Level 2 Stories
Sewer City/Public
Water Public
Structure Type Frame,Wood Siding
Schools
Elementary Schools Green Springs
Middle Schools Frontier Trail
High Schools Olathe South
School District Nan
Others
HOA Fee Include Trash
Ownership Private
Acceptable Financing Cash, Conventional
Listing Terms Cash, Conventional
Read Less Info
Want to know what your home might be worth? Contact us for a FREE valuation!

Our team is ready to help you sell your home for the highest possible price ASAP







