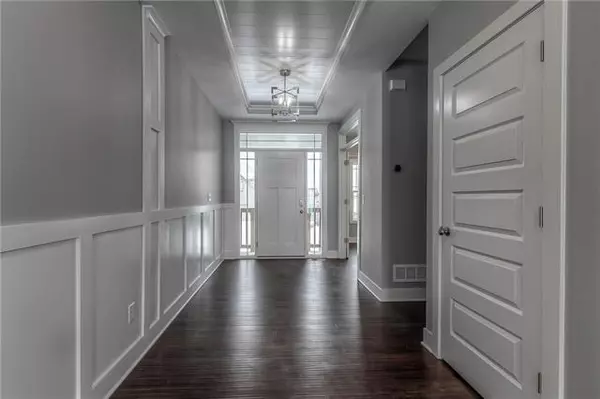$445,000
$445,000
For more information regarding the value of a property, please contact us for a free consultation.
5 Beds
5 Baths
2,952 SqFt
SOLD DATE : 04/27/2021
Key Details
Sold Price $445,000
Property Type Single Family Home
Sub Type Single Family Residence
Listing Status Sold
Purchase Type For Sale
Square Footage 2,952 sqft
Price per Sqft $150
Subdivision Crosspointe
MLS Listing ID 2304908
Sold Date 04/27/21
Style Traditional
Bedrooms 5
Full Baths 4
Half Baths 1
HOA Fees $33/ann
Year Built 2021
Annual Tax Amount $5,951
Lot Dimensions 196 x 172
Property Description
Completed one-of-a-kind custom home designed for this nearly 1/2 acre lot. The Crosspointe View plan is designed for the landscape and takes advantage of these magnificent, sweeping views. Open floor plan with a stone fireplace and main floor and an office that is perfectly situated just off the front door with french doors. The main suite has a wood plank ceiling inset with a fan, spa-like bath with a large dual-head shower. A walk-through laundry room, with a barn door, connects to a spacious master closet. Each 2nd-floor bedroom has its own private bath & walk-in closet. The finished lower level has a family room with a wet bar, bedroom, bonus room, kids play space or storage under the stairs, & a full bath. Watch the sunset on your stamped stained concrete patio with a firepit area. Don't miss the many custom touches in this home.
Location
State KS
County Johnson
Rooms
Other Rooms Office
Basement true
Interior
Interior Features Ceiling Fan(s), Kitchen Island, Painted Cabinets, Pantry, Smart Thermostat, Vaulted Ceiling, Walk-In Closet
Heating Forced Air
Cooling Electric
Flooring Carpet, Tile, Wood
Fireplaces Number 1
Fireplaces Type Great Room
Fireplace Y
Appliance Microwave, Free-Standing Electric Oven
Laundry Bedroom Level, Laundry Room
Exterior
Garage true
Garage Spaces 3.0
Roof Type Composition
Building
Lot Description City Lot, Corner Lot
Entry Level 2 Stories
Sewer City/Public
Water Public
Structure Type Stone & Frame
Schools
Elementary Schools Ray Marsh
Middle Schools Trailridge
High Schools Sm Northwest
School District Nan
Others
Ownership Private
Acceptable Financing Cash, Conventional, FHA, VA Loan
Listing Terms Cash, Conventional, FHA, VA Loan
Read Less Info
Want to know what your home might be worth? Contact us for a FREE valuation!

Our team is ready to help you sell your home for the highest possible price ASAP







