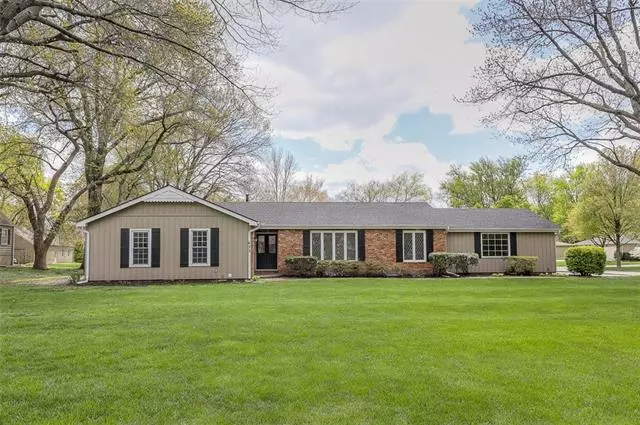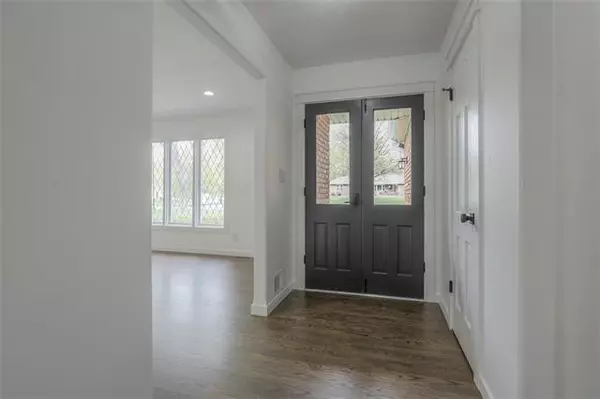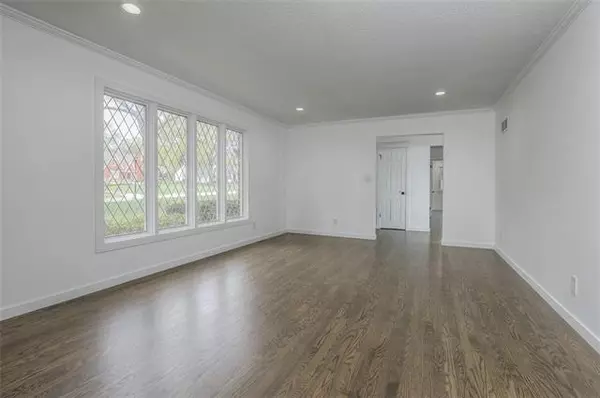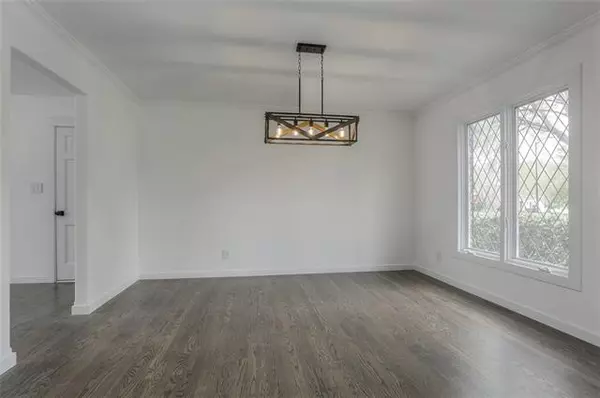$439,900
$439,900
For more information regarding the value of a property, please contact us for a free consultation.
3 Beds
2 Baths
2,309 SqFt
SOLD DATE : 06/11/2021
Key Details
Sold Price $439,900
Property Type Single Family Home
Sub Type Single Family Residence
Listing Status Sold
Purchase Type For Sale
Square Footage 2,309 sqft
Price per Sqft $190
Subdivision Millbrooke
MLS Listing ID 2316799
Sold Date 06/11/21
Style Traditional
Bedrooms 3
Full Baths 2
Year Built 1963
Annual Tax Amount $3,068
Lot Size 0.444 Acres
Property Description
The quintessential charm of the lantern lined street of 'Original Town' Olathe features a true ranch where a grand lawn and manicured landscape follow a sprawling brick walkway to the double door entry. Custom new shutters decorating the front windows and a brand new roof. The master craftsmanship of this freshly refurbished interior leaves no detail amiss from modern hardware, impeccable lighting fixtures, solid wood doors, and bull nose corners. Contemporary tile artwork encompasses the chef ready kitchen with new cabinets. Featuring brand new stainless steel appliances, pull out drawer pantry and extended granite island, across which door leads to the oversized low deck made for summer barbecues. Original ceiling beams contrast above the white brick fireplace to warm the family room that exits to a more private brick garden patio. Complete new master bath with double vanity, large shower and tile floor. The freshly finished lower level is perfect for retreat complete with plush new carpeting, a lighted under stairs reading nook, and a color changing electronic fireplace. Upgraded 200 amp electric service. Gorgeous hardwood floors and a privacy fenced backyard make this home a must see!
Location
State KS
County Johnson
Rooms
Other Rooms Breakfast Room, Entry, Fam Rm Gar Level, Fam Rm Main Level, Family Room, Formal Living Room, Main Floor BR, Main Floor Master, Recreation Room
Basement true
Interior
Interior Features Painted Cabinets, Pantry
Heating Natural Gas
Cooling Attic Fan, Electric
Flooring Carpet, Tile, Wood
Fireplaces Number 1
Fireplaces Type Basement, Electric, Family Room, Gas Starter, Recreation Room
Equipment Fireplace Screen
Fireplace Y
Appliance Dishwasher, Disposal, Exhaust Hood, Microwave, Refrigerator, Gas Range, Stainless Steel Appliance(s)
Laundry Laundry Closet, Main Level
Exterior
Exterior Feature Sat Dish Allowed
Parking Features true
Garage Spaces 2.0
Fence Privacy, Wood
Roof Type Composition
Building
Lot Description Corner Lot, Estate Lot, Level, Treed
Entry Level Ranch
Sewer City/Public
Water Public
Structure Type Brick & Frame,Vinyl Siding
Schools
Elementary Schools Central
Middle Schools Oregon Trail
High Schools Olathe North
School District Nan
Others
Ownership Investor
Acceptable Financing Cash, Conventional, VA Loan
Listing Terms Cash, Conventional, VA Loan
Read Less Info
Want to know what your home might be worth? Contact us for a FREE valuation!

Our team is ready to help you sell your home for the highest possible price ASAP







