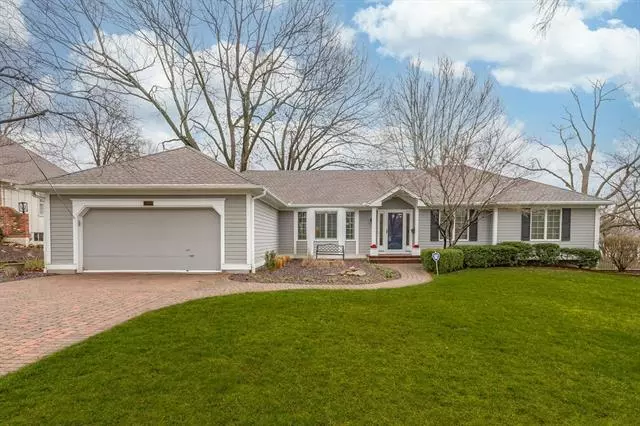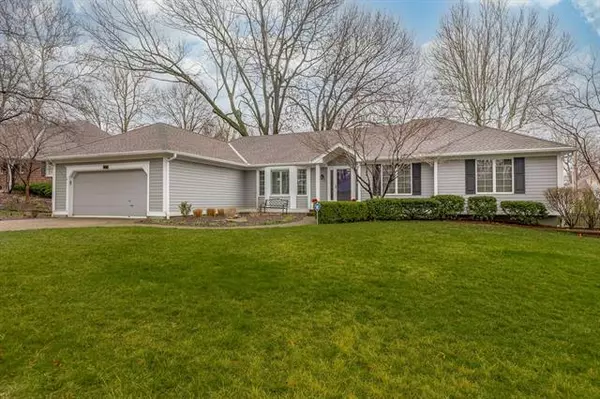$699,950
$699,950
For more information regarding the value of a property, please contact us for a free consultation.
4 Beds
3 Baths
3,558 SqFt
SOLD DATE : 04/29/2021
Key Details
Sold Price $699,950
Property Type Single Family Home
Sub Type Single Family Residence
Listing Status Sold
Purchase Type For Sale
Square Footage 3,558 sqft
Price per Sqft $196
Subdivision Corinth Hills
MLS Listing ID 2309989
Sold Date 04/29/21
Style Traditional
Bedrooms 4
Full Baths 3
HOA Fees $4/ann
Year Built 1962
Annual Tax Amount $8,221
Lot Size 0.321 Acres
Property Description
OFFERS DUE BY 3/27 at 12 noon, Thanks! PERFECT PV Charmer. Move right into this gorgeous updated home! OPEN concept offers oversized kitchen with Quartz, stainless steel appliances including refrigerator, gas stove & built-in microwave. Generous sized eat in kitchen area offering walls of windows and plantation shutters. The open living room offers vaulted ceilings, gas starter fireplace with new liner, built-ins, plantation shutters, wood floors and opens to the airy dining room. Plantation shutters through a majority of the home. 1st floor office with custom built-ins, abundance of storage and large storage closet. Spacious 1st floor laundry with sink, built-ins, cabinets & gas/electric hookups. Gorgeous wood floors throughout most of the home. Spacious master suite offers sitting area, built-in window seat, plantation shutters & is MASSIVE. Generous walk-in master closet with abundance of storage and custom built-ins. Private en-suite bath offers walk-in shower, tub, water closet & double sink vanity with great storage. Spacious 2nd bedrooms with wood floors and larger closets with built-ins. The finished lower levels offers a custom wet bar, spacious rec room, full bathroom and 4th oversized bedroom. Great storage space. Newly fenced premier fenced yard offers 2 tiered composite deck, added privacy landscaping, gorgeous landscaping, lush yard and more. Large garage offers metal built-in cabinets and more. Dont miss the newer features including sump pump & battery backup, upgraded landscaping, trees trimmed and more. Steps from Corinth Square, grocery store, library, shops and dining. Don't pass this by!
Location
State KS
County Johnson
Rooms
Other Rooms Breakfast Room, Family Room, Formal Living Room, Main Floor BR, Main Floor Master, Office, Recreation Room, Sitting Room
Basement true
Interior
Interior Features Ceiling Fan(s), Kitchen Island, Painted Cabinets, Pantry, Stained Cabinets, Vaulted Ceiling, Walk-In Closet, Wet Bar
Heating Natural Gas
Cooling Electric
Flooring Carpet, Tile, Wood
Fireplaces Number 1
Fireplaces Type Gas, Gas Starter, Living Room
Equipment See Remarks
Fireplace Y
Appliance Dishwasher, Disposal, Humidifier, Microwave, Refrigerator, Gas Range, Stainless Steel Appliance(s)
Laundry Main Level, Sink
Exterior
Parking Features true
Garage Spaces 2.0
Fence Metal, Wood
Roof Type Composition
Building
Lot Description City Lot, Level, Sprinkler-In Ground, Treed
Entry Level Ranch,Reverse 1.5 Story
Sewer City/Public
Water Public
Structure Type Frame,Wood Siding
Schools
Elementary Schools Briarwood
Middle Schools Indian Hills
High Schools Sm East
School District Nan
Others
HOA Fee Include Curbside Recycle,Trash
Ownership Private
Acceptable Financing Cash, Conventional
Listing Terms Cash, Conventional
Read Less Info
Want to know what your home might be worth? Contact us for a FREE valuation!

Our team is ready to help you sell your home for the highest possible price ASAP







