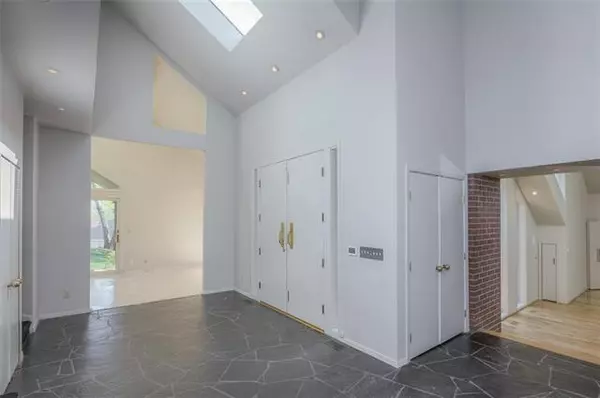$1,000,000
$1,000,000
For more information regarding the value of a property, please contact us for a free consultation.
6 Beds
7 Baths
8,035 SqFt
SOLD DATE : 06/16/2021
Key Details
Sold Price $1,000,000
Property Type Single Family Home
Sub Type Single Family Residence
Listing Status Sold
Purchase Type For Sale
Square Footage 8,035 sqft
Price per Sqft $124
Subdivision Calvin Crest
MLS Listing ID 2307606
Sold Date 06/16/21
Style Contemporary
Bedrooms 6
Full Baths 5
Half Baths 2
Year Built 1979
Lot Size 0.901 Acres
Property Description
Fantastically spacious, inspiring and unique Rick Standard custom built contemporary estate. Gorgeous .9 acre private retreat lot with salt water pool, lush landscaping, gazebo and new salt water hot tub! Special features and touches are everywhere in this must see home - it's like living on your own private resort! An entertainer's dream with wide open rooms, soaring ceilings and tons of light. Remodeled custom chef's kitchen with double ovens, Wolf appliances, miles of counter space and commercial walk-in freezer. Brass arched doorway leads to the dramatic dining room with butler's closet. Extra large main floor master with fireplace and giant bath with double walk-in closets, separate vanities and huge tub. You will love watching the gorgeous sunsets from the private deck off the master. Main floor office/den/library with 2 story wall of bookshelves and stunning portal fireplace. Lower level walk-out is open and airy and has been recently remodeled with 3 bedrooms (1 nonconforming) 3 baths, 2nd full kitchen and loads of entertaining space. Perfect for extended family! Amazing location close to shopping and dining, with a cul-de-sac lot across the street from Franklin park.
Location
State KS
County Johnson
Rooms
Other Rooms Breakfast Room, Den/Study, Formal Living Room, Great Room, Library, Main Floor Master, Media Room, Office, Recreation Room
Basement true
Interior
Interior Features Cedar Closet, Custom Cabinets, Kitchen Island, Separate Quarters, Skylight(s), Vaulted Ceiling, Walk-In Closet, Wet Bar
Heating Forced Air, Zoned
Cooling Electric, Zoned
Flooring Carpet, Tile, Wood
Fireplaces Number 5
Fireplaces Type Basement, Gas, Great Room, Master Bedroom, Other
Equipment Fireplace Screen, Intercom
Fireplace Y
Appliance Cooktop, Dishwasher, Disposal, Double Oven, Freezer, Exhaust Hood, Microwave, Refrigerator
Laundry Laundry Room, Lower Level
Exterior
Exterior Feature Hot Tub
Parking Features true
Garage Spaces 3.0
Fence Wood
Pool Inground
Roof Type Composition
Building
Lot Description Acreage, Cul-De-Sac, Treed
Entry Level 1.5 Stories,Other
Sewer City/Public
Water Public
Structure Type Brick & Frame,Wood Siding
Schools
Elementary Schools Briarwood
Middle Schools Indian Hills
High Schools Sm East
School District Nan
Others
Ownership Private
Acceptable Financing Cash, Conventional
Listing Terms Cash, Conventional
Read Less Info
Want to know what your home might be worth? Contact us for a FREE valuation!

Our team is ready to help you sell your home for the highest possible price ASAP







