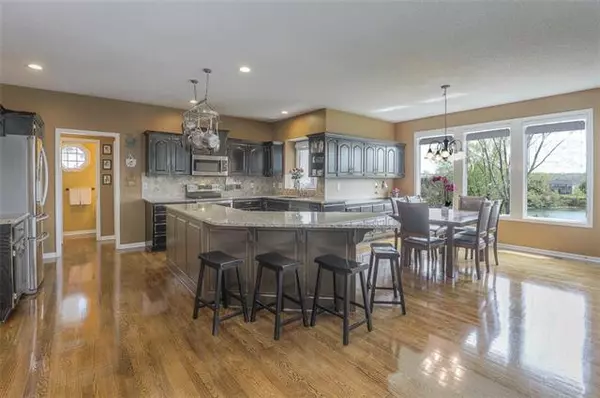$475,000
$475,000
For more information regarding the value of a property, please contact us for a free consultation.
5 Beds
5 Baths
4,969 SqFt
SOLD DATE : 06/14/2021
Key Details
Sold Price $475,000
Property Type Single Family Home
Sub Type Single Family Residence
Listing Status Sold
Purchase Type For Sale
Square Footage 4,969 sqft
Price per Sqft $95
Subdivision Lakepointe
MLS Listing ID 2311859
Sold Date 06/14/21
Style Traditional,Tudor
Bedrooms 5
Full Baths 4
Half Baths 1
HOA Fees $29/ann
Year Built 2001
Annual Tax Amount $5,819
Lot Size 9,866 Sqft
Property Description
BREATHTAKING LAKEVIEWS!! Stop your search with this spacious 2-story with 5 bedrooms! Walk to your backyard firepit at the top of the lake or venture down to the basin fire pit and paddle board around the lake! Chef's kitchen with long island and buffet serving counter. Lots of tile and granite, wood floors dark cabinets, breakfast room. Formal dining, Den, Great room gas fireplace. This spacious master bedroom opens to a massive master bath featuring whirlpool tub, tile master shower AND his and hers vanities. Walk in closet! 3 car garage - extra deep and tons of storage. Washer and dryer hook ups on both main level and second floor, extra side entrance to garage. Fantastic finished daylight basement with walk out, 5th bedroom and bath down. Large level fully fenced back yard with wrap around porch, raised garden, wood deck off kitchen. **** great fishing, kayaking and water fun on this lake!
Location
State KS
County Johnson
Rooms
Other Rooms Breakfast Room, Den/Study, Entry, Formal Living Room, Great Room, Mud Room, Recreation Room, Sun Room
Basement true
Interior
Interior Features Ceiling Fan(s), Expandable Attic, Kitchen Island, Prt Window Cover, Vaulted Ceiling, Walk-In Closet, Whirlpool Tub
Heating Natural Gas
Cooling Electric
Flooring Carpet, Wood
Fireplaces Number 1
Fireplaces Type Family Room, Gas, Gas Starter
Equipment Fireplace Screen
Fireplace Y
Appliance Disposal, Humidifier
Laundry Bedroom Level, Off The Kitchen
Exterior
Exterior Feature Storm Doors
Garage true
Garage Spaces 3.0
Fence Metal
Amenities Available Play Area, Trail(s)
Roof Type Composition
Building
Lot Description Lake Front, Level, Pond(s), Treed
Entry Level 2 Stories
Sewer City/Public
Water Public
Structure Type Concrete,Frame
Schools
Elementary Schools Clear Creek
Middle Schools Monticello Trails
High Schools Mill Valley
School District Nan
Others
HOA Fee Include Partial Amenities,Trash
Ownership Private
Acceptable Financing Cash, Conventional
Listing Terms Cash, Conventional
Read Less Info
Want to know what your home might be worth? Contact us for a FREE valuation!

Our team is ready to help you sell your home for the highest possible price ASAP







