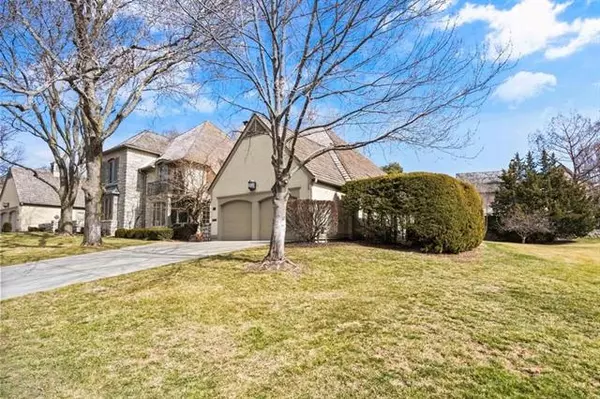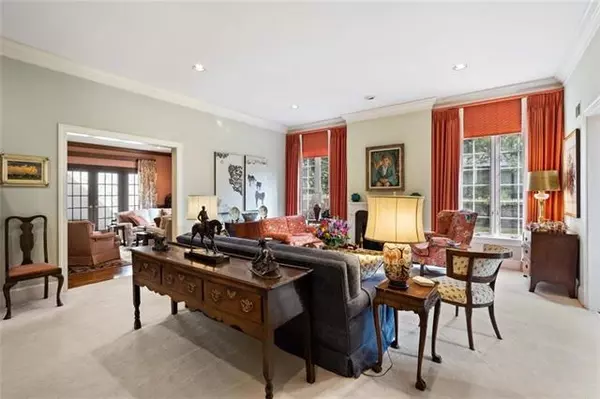$775,000
$775,000
For more information regarding the value of a property, please contact us for a free consultation.
3 Beds
5 Baths
3,629 SqFt
SOLD DATE : 05/03/2021
Key Details
Sold Price $775,000
Property Type Single Family Home
Sub Type Villa
Listing Status Sold
Purchase Type For Sale
Square Footage 3,629 sqft
Price per Sqft $213
Subdivision Corinth Downs
MLS Listing ID 2307091
Sold Date 05/03/21
Style French,Traditional
Bedrooms 3
Full Baths 3
Half Baths 2
HOA Fees $605/mo
Year Built 1986
Annual Tax Amount $10,046
Lot Size 4,452 Sqft
Property Description
Sophistication in Le Mans Court/Corinth Downs. French Country Stone & Stucco Exterior - Built by Robert Montgomery with Meticulous Attention to Detail. Spacious Room Sizes and Nice High Ceilings with Substantial Crown Moldings and Trimwork add to the Elegance. High Ceilings & Tall Casement Windows Invite Daylight Throughout the Home. Great Room with 10' Ceilings & Fireplace with Formal Dining Room on one side and Library on the other side - Beautiful Spaces for Entertaining Guests! Library/Den with WetBar, Icemaker & Brick Walkway to Back Patio.
Large Master Suite with Sitting Area, Generous His/Her Walk-in Closets, Double Vanity, Separate Jetted Tub & Shower. Kitchen with Breakfast Area, Hardwood Floors, Center Island, Pantry, Double Oven, Elec Range & Built-in Cabinet Finish Refrigerator/Freezer. 2nd Level with Loft/Den Area & Cedar Closet Storage. 2 Generous Junior Suites - each with Private Baths. A MUST SEE to appreciate!
Location
State KS
County Johnson
Rooms
Other Rooms Balcony/Loft, Entry, Great Room, Library, Main Floor Master
Basement true
Interior
Interior Features All Window Cover, Cedar Closet, Kitchen Island, Vaulted Ceiling, Walk-In Closet
Heating Forced Air, Zoned
Cooling Electric
Flooring Carpet, Tile
Fireplaces Number 2
Fireplaces Type Great Room, Master Bedroom, Wood Burning
Fireplace Y
Appliance Dishwasher, Disposal, Freezer, Refrigerator
Laundry Laundry Room, Main Level
Exterior
Parking Features true
Garage Spaces 2.0
Roof Type Wood Shingle
Building
Lot Description City Limits, Treed
Entry Level 1.5 Stories
Sewer City/Public
Water Public
Structure Type Stone Veneer,Stucco
Schools
Elementary Schools Briarwood
Middle Schools Indian Hills
High Schools Sm East
School District Nan
Others
HOA Fee Include Lawn Service,Snow Removal
Ownership Estate/Trust
Acceptable Financing Cash, Conventional
Listing Terms Cash, Conventional
Special Listing Condition As Is
Read Less Info
Want to know what your home might be worth? Contact us for a FREE valuation!

Our team is ready to help you sell your home for the highest possible price ASAP







